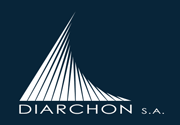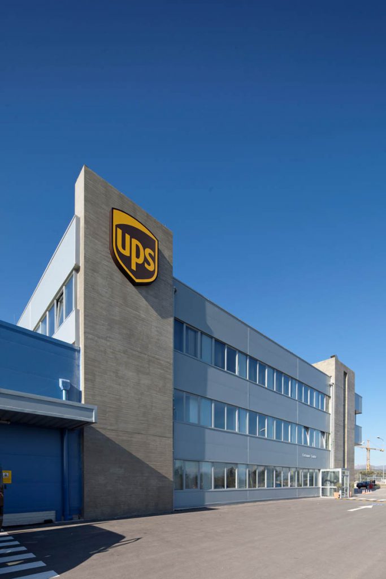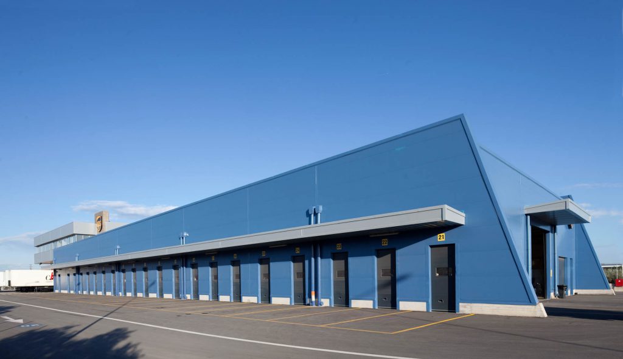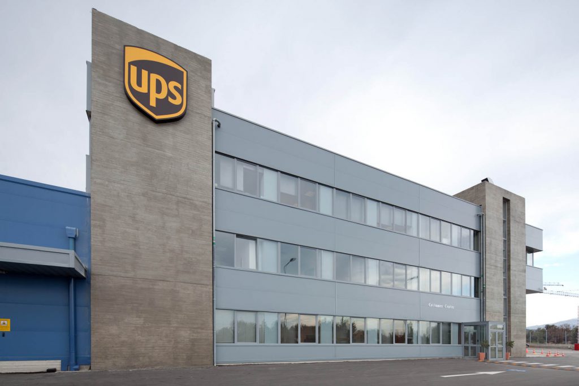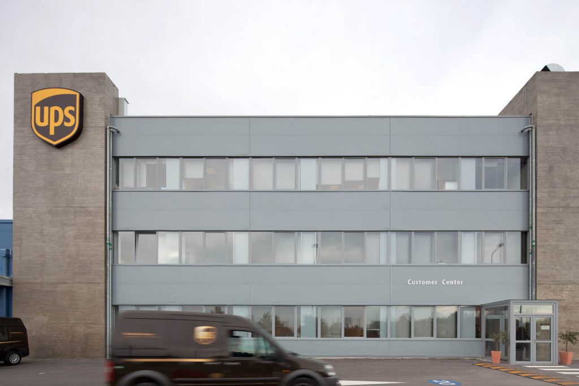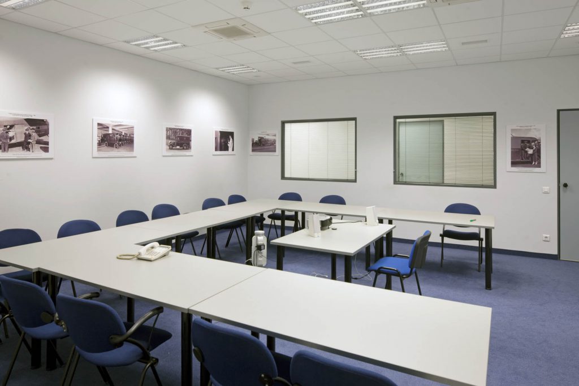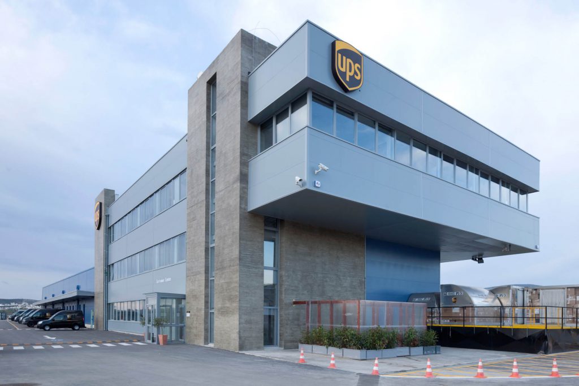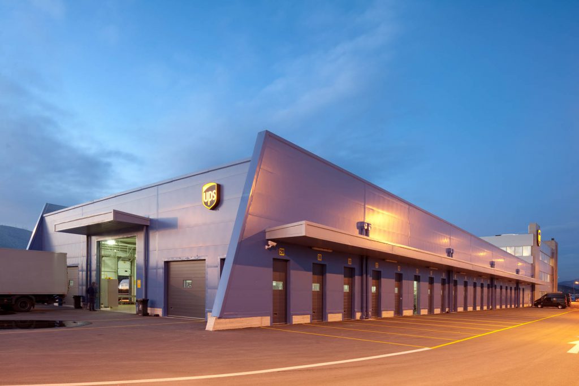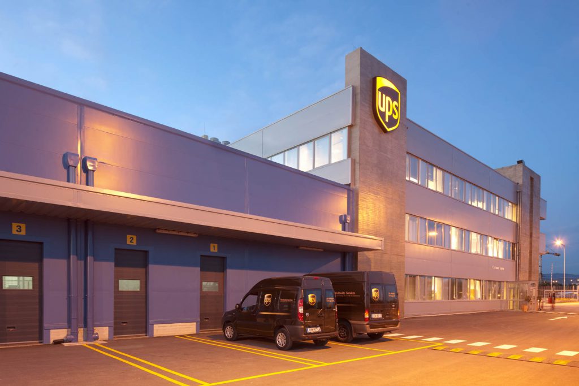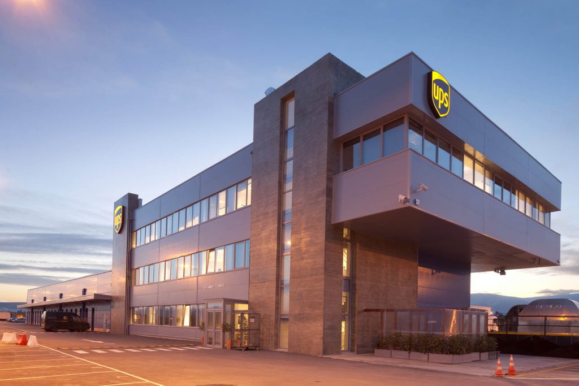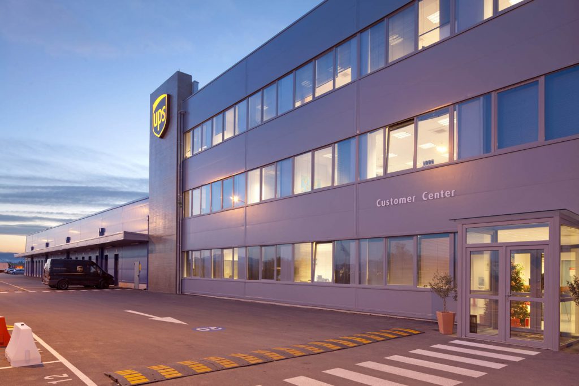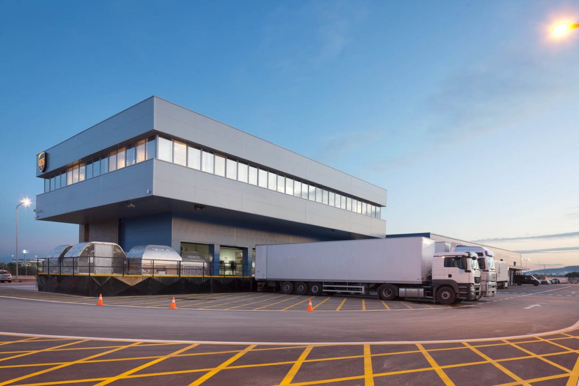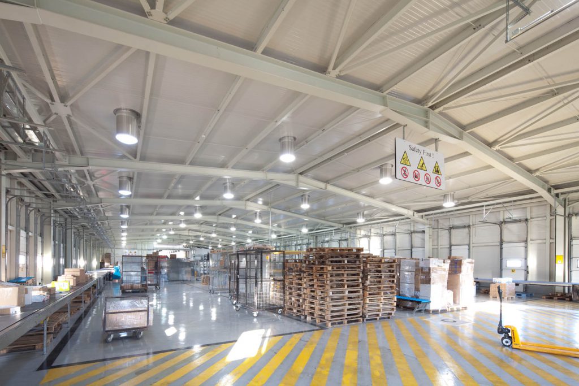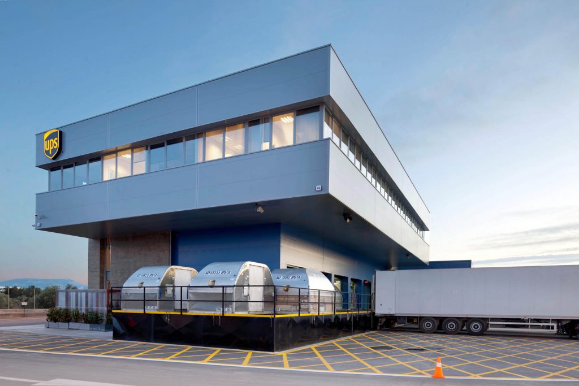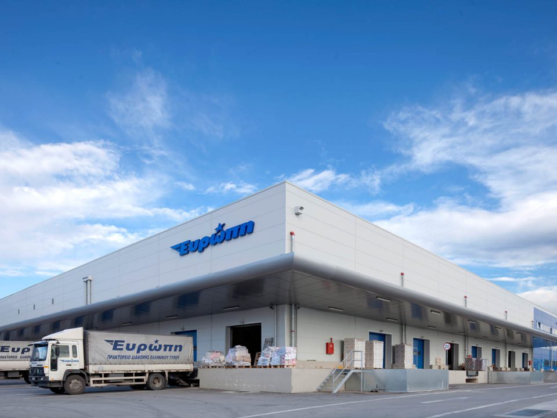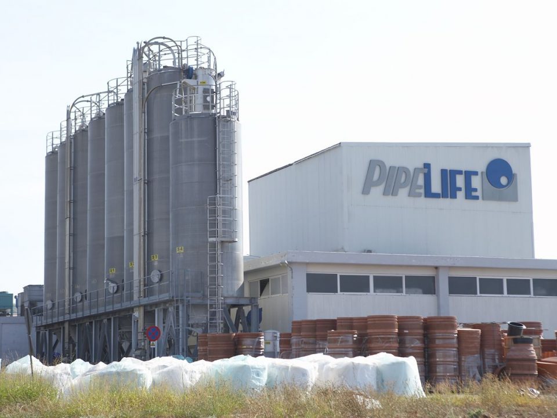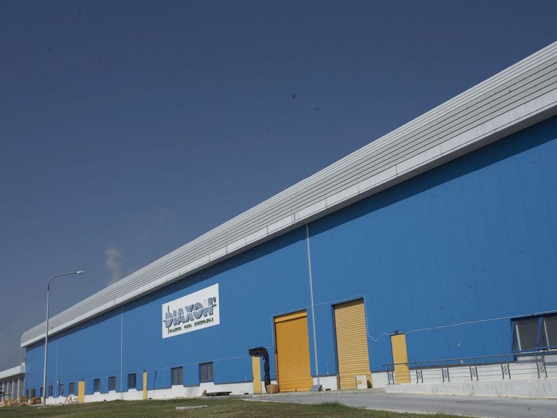PROJECT INFO
The building consists of two sections. One section is the offices and part of the production line (constructed from reinforced concrete) and the other section has exclusively the production line (constructed from steel frame). The facilities accommodate the company UPS (collection and distribution of parcels – documents).
PROJECT FIGURES
| SITE SURFACE | 13.700 m² |
| ABOVE GROUND SURFACE | 3.000 m² |
| BASEMENTS SURFACE | 320 m² |
| BUILDING VOLUME | 16.700 m³ |
| DESIGN DURATION | 2008 - 2009 | CONSTRUCTION DURATION | 12 months |
| CONSTRUCTION BUDGET | 4.000.000 € |
DIARCHON’S ROLE
Designs
- Architectural design
- Structural design
- Design Coordination (structural, MEP, special designs, etc)
Photo Gallery
- UPS, DIARHON, DEC2009
- UPS, DIARHON, DEC2009
- UPS, DIARHON, DEC2009
- UPS, DIARHON, DEC2009
- UPS, DIARHON, DEC2009
- UPS, DIARHON, DEC2009
- UPS, DIARHON, DEC2009
- UPS, DIARHON, DEC2009
- UPS, DIARHON, DEC2009
- UPS, DIARHON, DEC2009
- UPS, DIARHON, DEC2009
- UPS, DIARHON, DEC2009
- UPS, DIARHON, DEC2009
