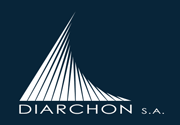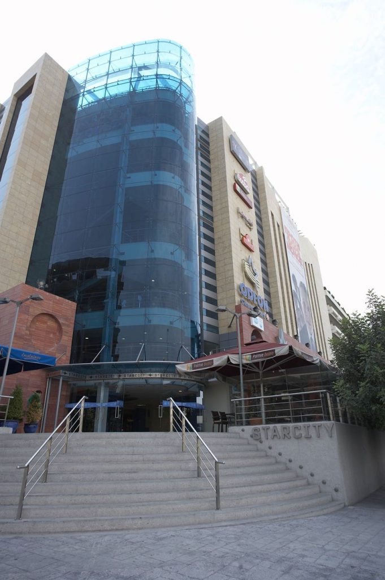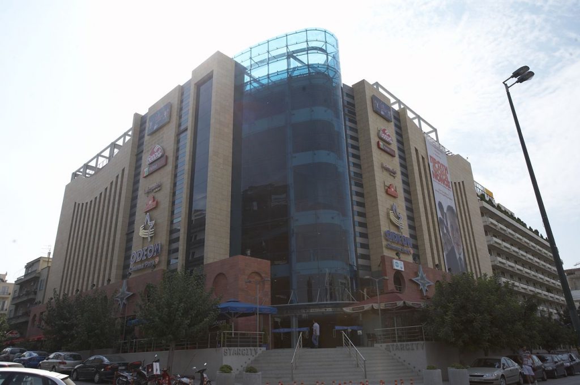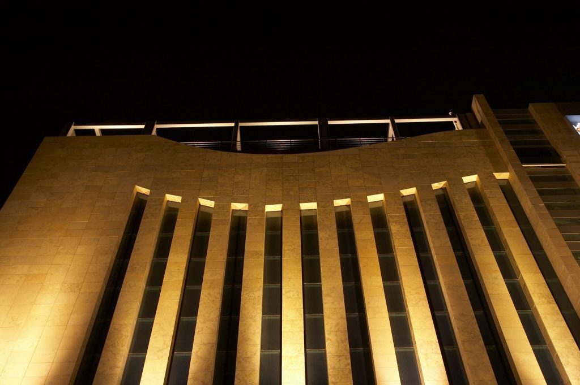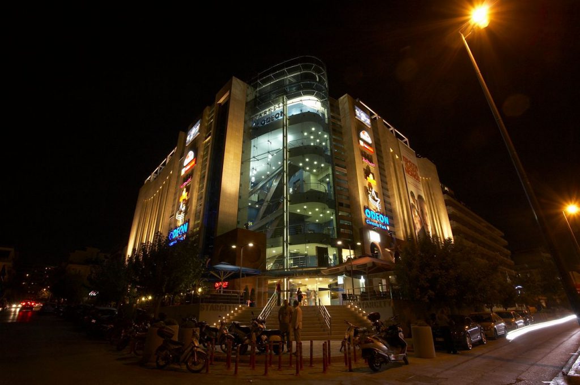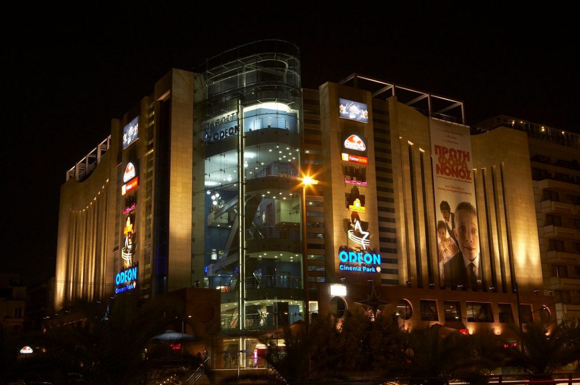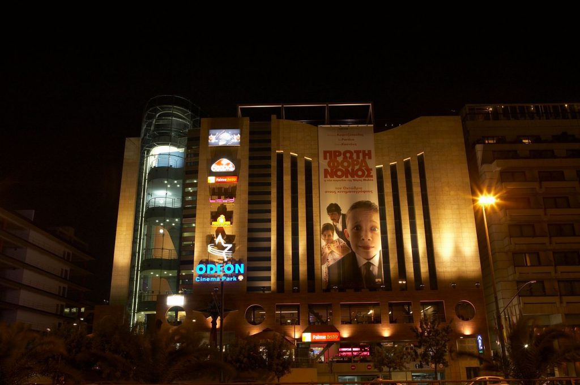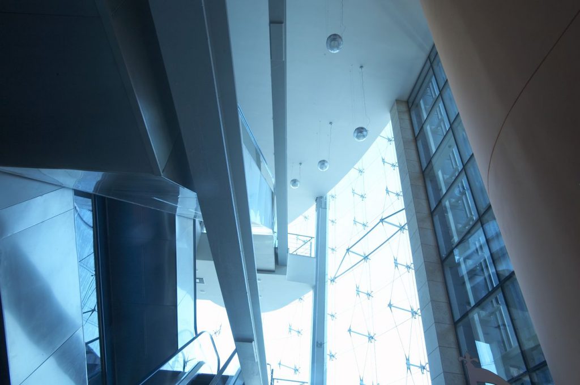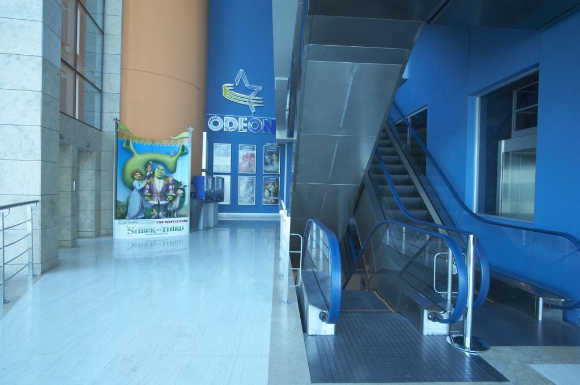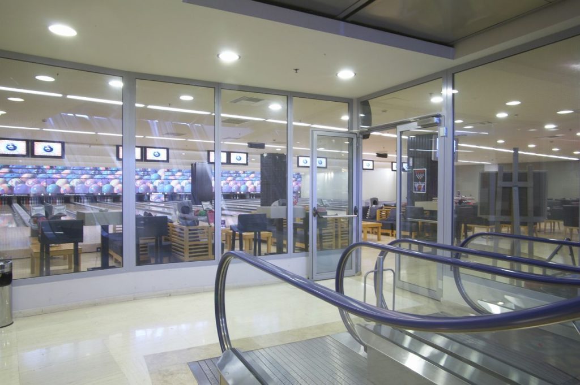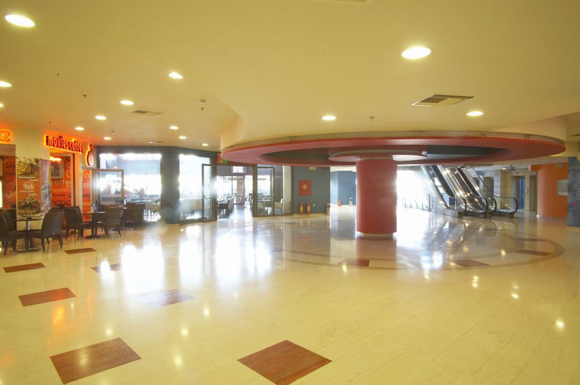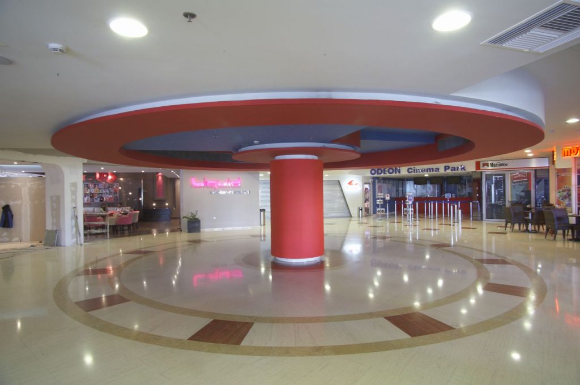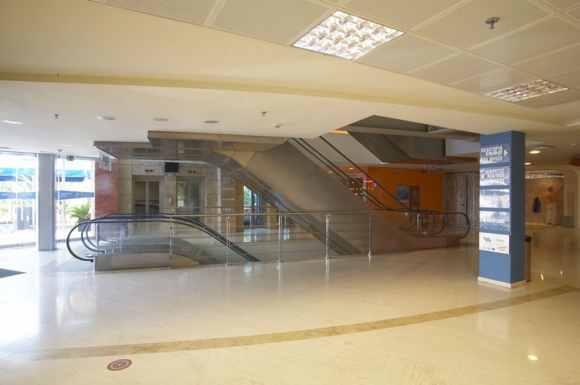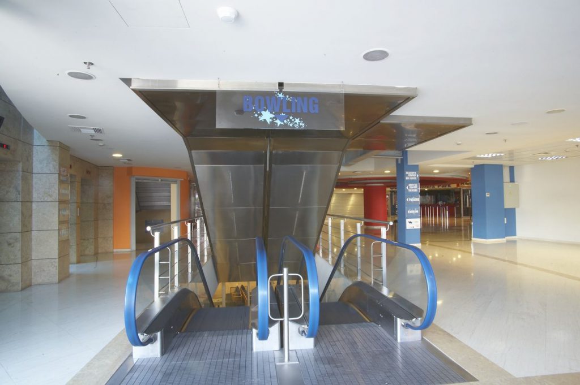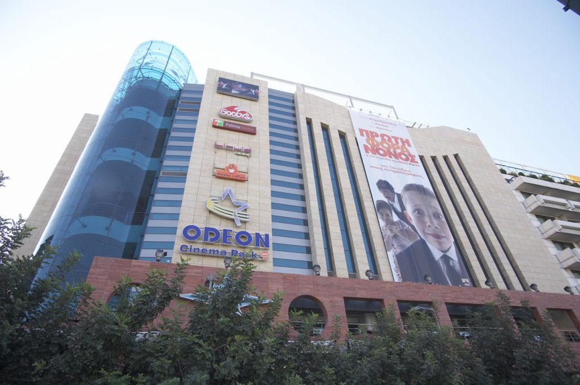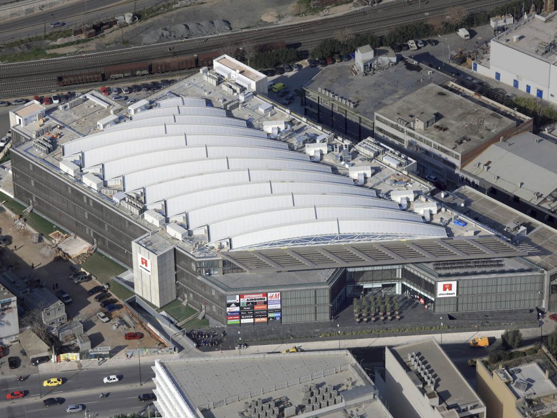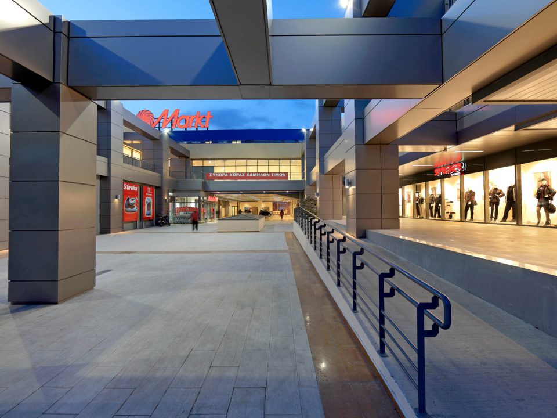PROJECT INFO
The building consists of:
- 5 basements with 290 parking spaces
- 2 basements (Bowling, electronic games & billiards)
- Ground floor – mezzanine (Food court area)
- A+B floor (multiplex with 10 screens)
- C floor with veranta (restaurant)
PROJECT FIGURES
| SITE SURFACE | 2.700 m² |
| ABOVE GROUND SURFACE | 7.900 m² |
| BASEMENTS SURFACE | 12.000 m² |
| BUILDING VOLUME | 76.000 m³ |
| DESIGN DURATION | April -December 2002 |
| CONSTRUCTION TENDER | January 2003 |
| CONSTRUCTION DURATION | 24 months |
| CONSTRUCTION CONTRACT | January 2003 |
| CONSTRUCTION BUDGET | 22.000.000 € |
DIARCHON’S ROLE
Designs
- Architectural design
- Structural design
- Design Coordination (structural, MEP, special designs, etc)
Architectural Supervision
