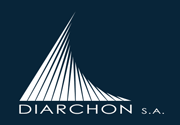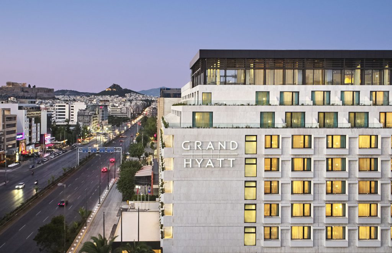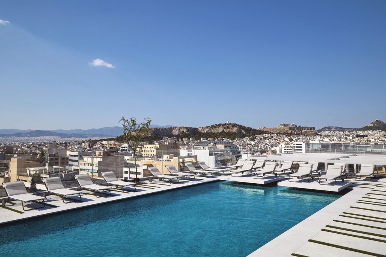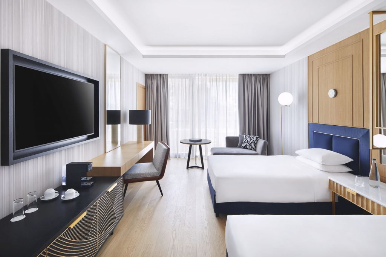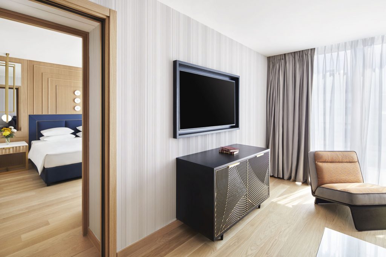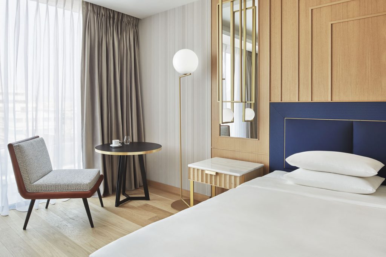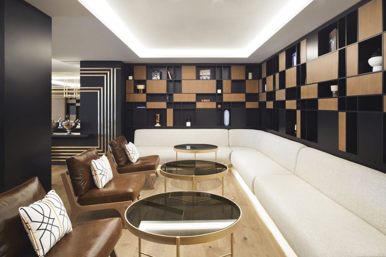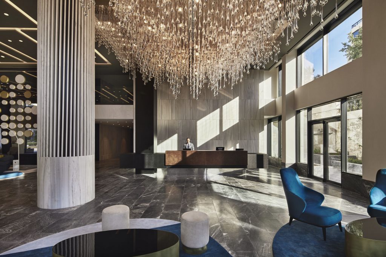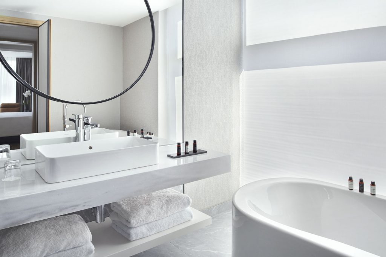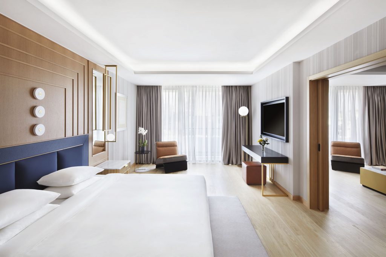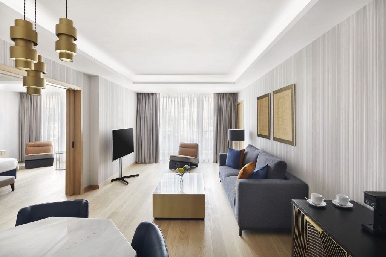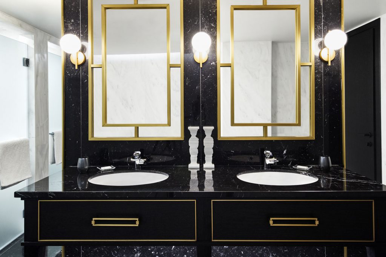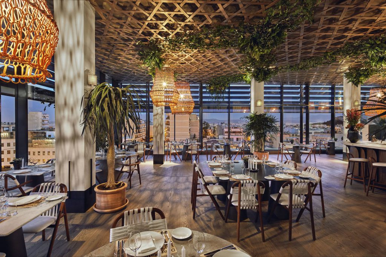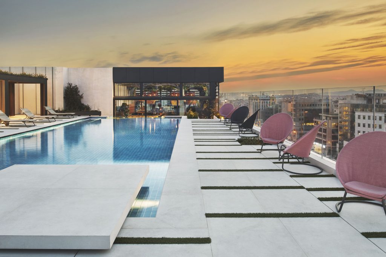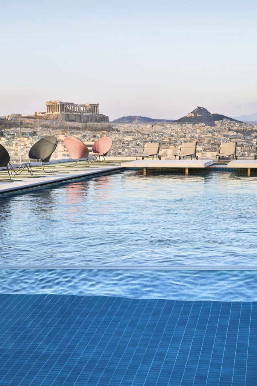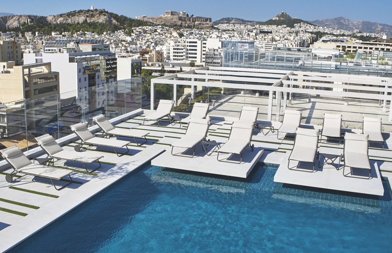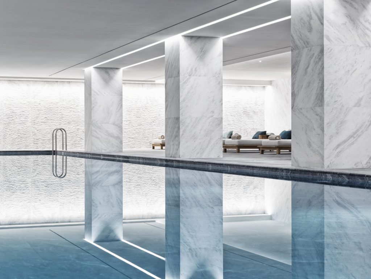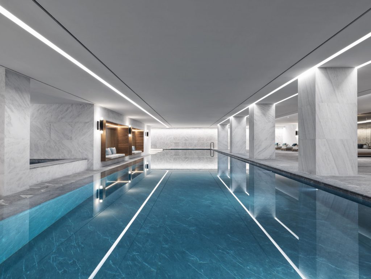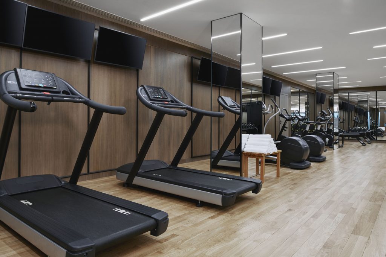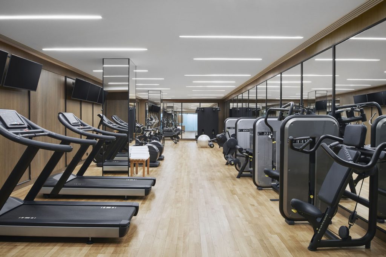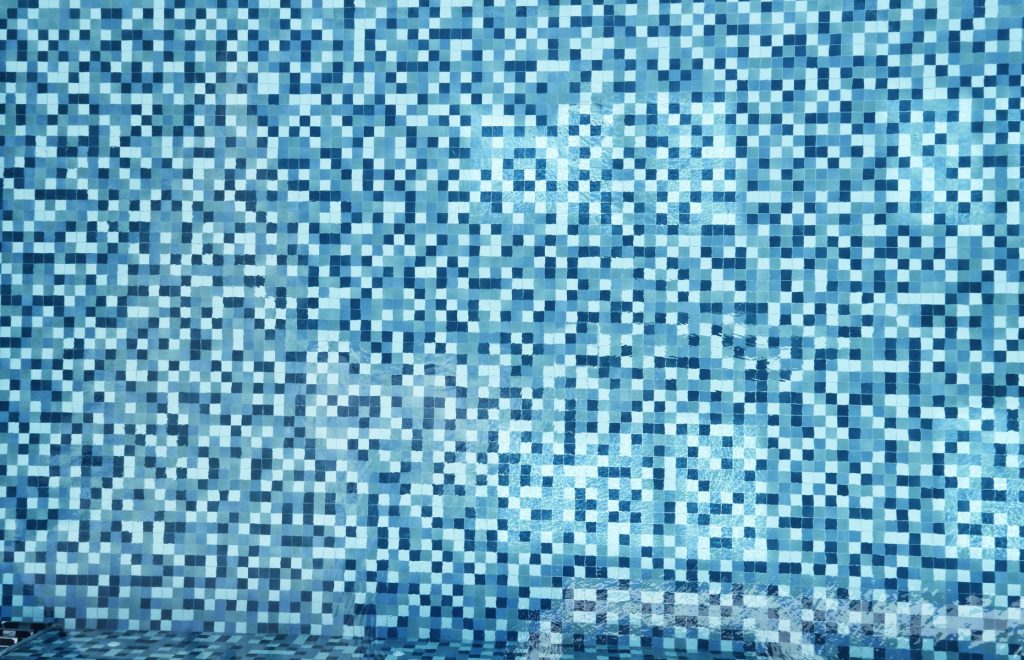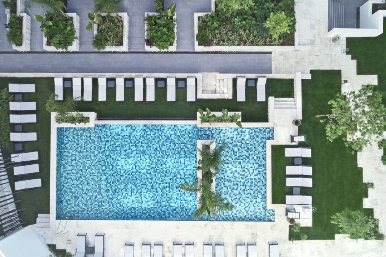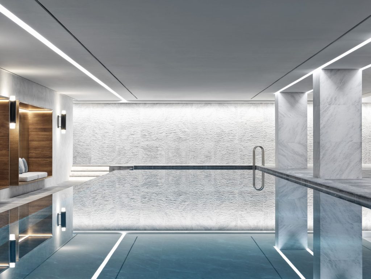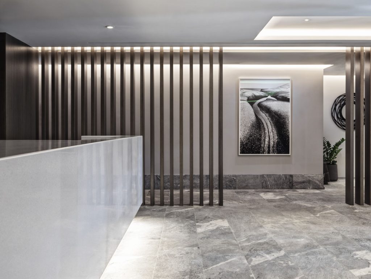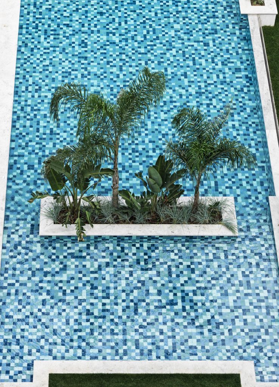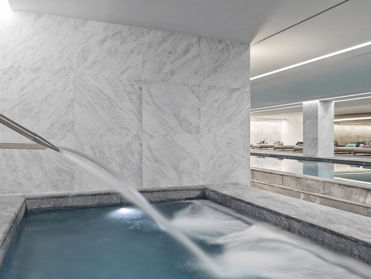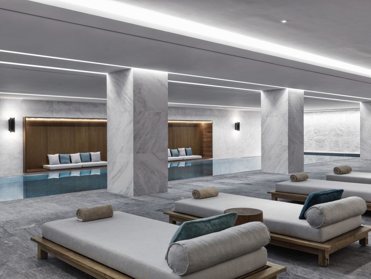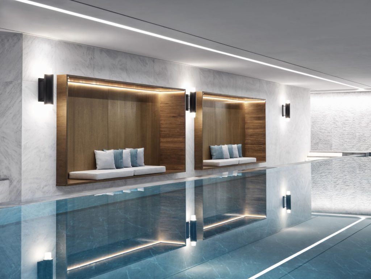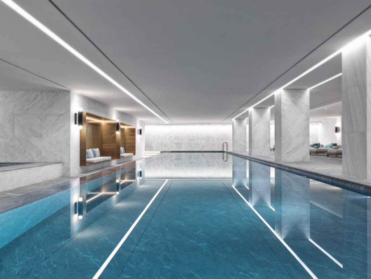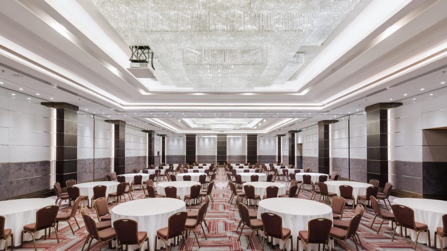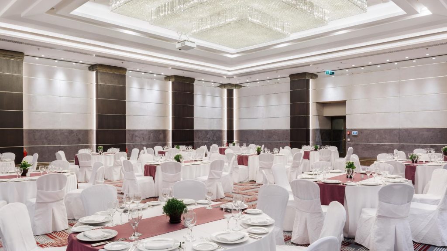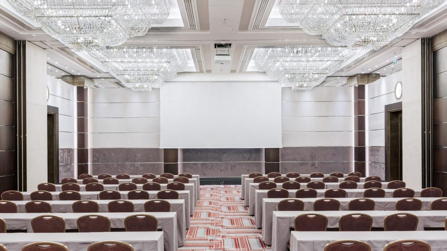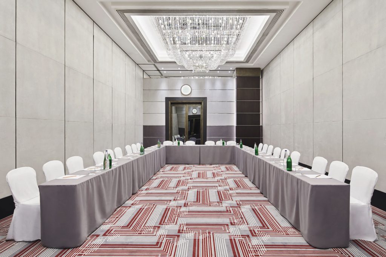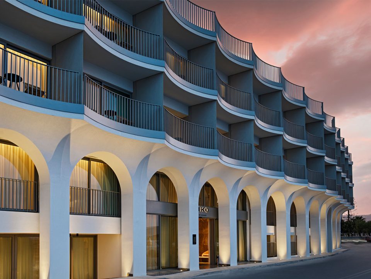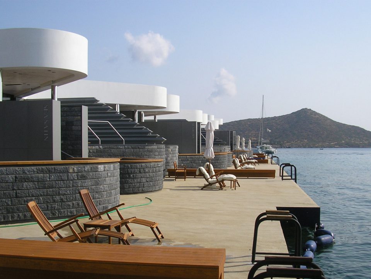First Grand Hyatt in Southern Europe
In Athens with Acropolis / Parthenon
The new Grand Hyatt, first in Southern Europe, has been created in a building erected in early 80’s having facades covered with white Pendelikon Marble.The new design, took advantage of the plot’s position on the busiest Athens thoroughfares and the building’s ability to be connected with Acropolis / Parthenon, creates a new Roof Garden layout arrangement with a new double-heighted restaurant and a new pool environment having an unobstructed view to Acropolis/Parthenon at the North side, to the sea at the South and to the West Hills/Suburbs at the West side.
The new design incorporated a new layout arrangement for the levels Ground, Mezzanine, 1st Floor-Courtyard, Basements to improve all areas and increase the hotel’s facilities:
Ground Level – Mezzanine
- New entrance position with a new double-heighted shelter,
- New reception/lobby position in a double-heighted area
- New connection to the function/ball rooms and new facilities (bar, cloakroom, WC, etc.) and ability to be divided/served independently,
- New function rooms at the Mezzanine’s level
Basements
- New position for the parking ramps to replace the old ramps, which were crossing/dividing in parts the 1st basement, so a new Spa (1.200 m2) was created with a 25,00 m length swimming pool, accompanied by a new Gym,
- New function rooms (4) were created at 1st basement
- New MEP area for the MEP machines of the old courtyard
1st Floor – Courtyard
The new Courtyard renovation with a garden and a swimming pool instead of the MEP machines (at the old building) improves all the rooms facing the Courtyard (app. 40% of the total)
1st Floor – 8th Floor (Rooms, Suites)
All rooms and suites at levels 1st to 8th were renovated in whole with new appearance and standards (soundproof, FLS, etc.).
PROJECT INFO
The new Grand Hyatt, first in Southern Europe, has been created in a building erected in early 80’s having facades covered with white Pendelikon Marble.
PROJECT FIGURES
| SITE SURFACE | 4.300 m² |
| ABOVE GROUND SURFACE | 25.500 m² |
| BASEMENTS SURFACE | 7.700 m² |
| DESIGN PERIOD | 2017 |
| CONSTRUCTION PERIOD | 2017 - 2018 |
| DELIVERED | August 2018 |
| CONSTRUCTION BUDGET | 18.000.000 € |
DIARCHON’S ROLE
Designs
- Architectural Design (Lead Architect)
- Structural Design
- Design Coordination (structural, MEP, special designs, etc)
Architectural Supervision
Tender Documents
Technical Supervision
