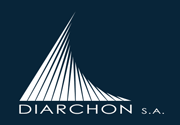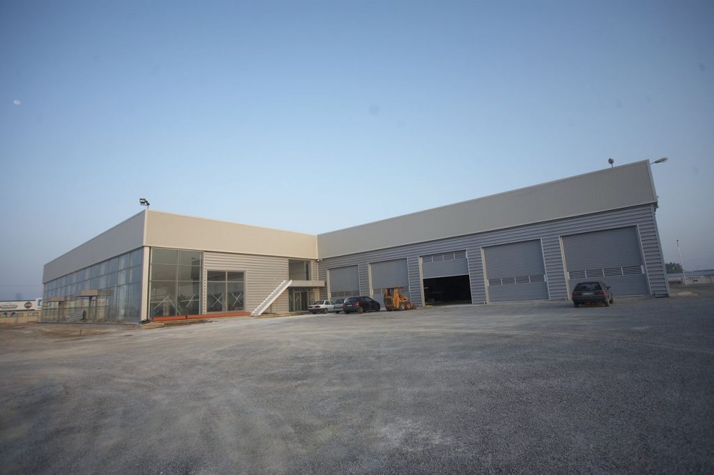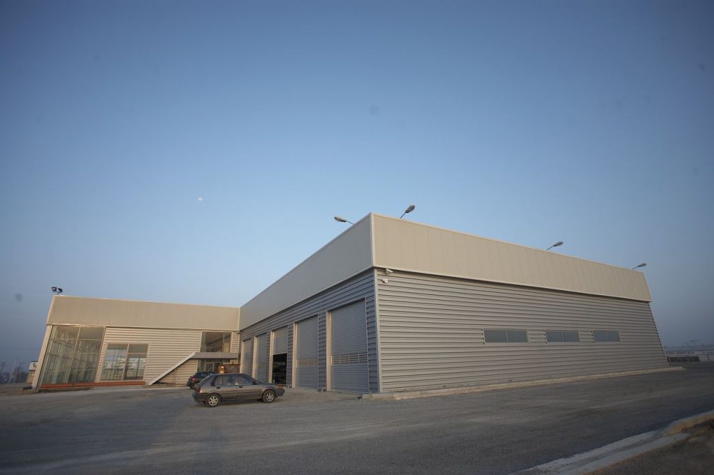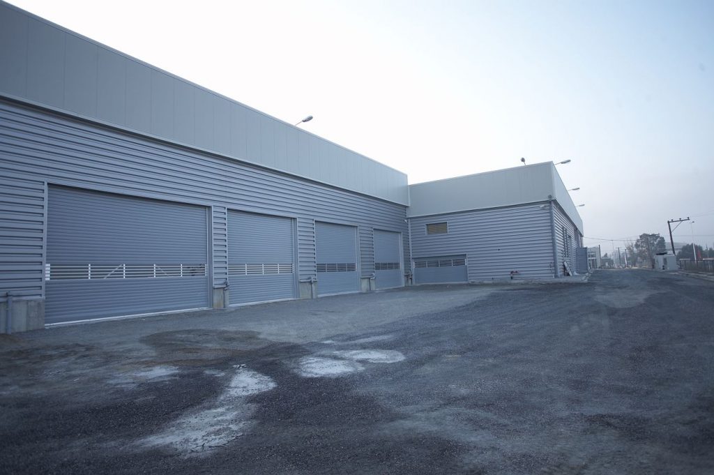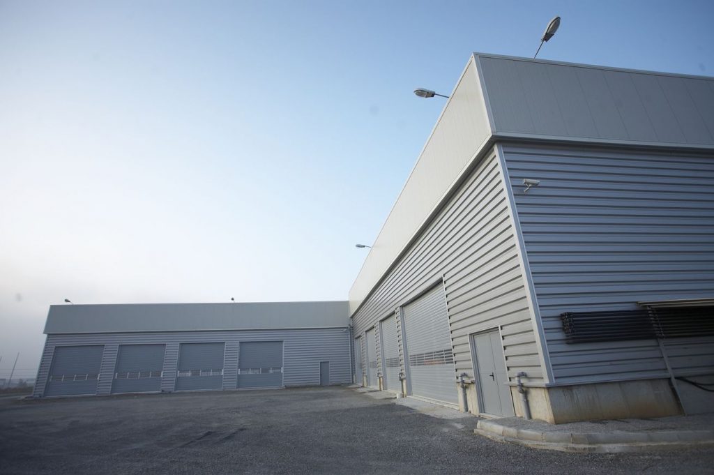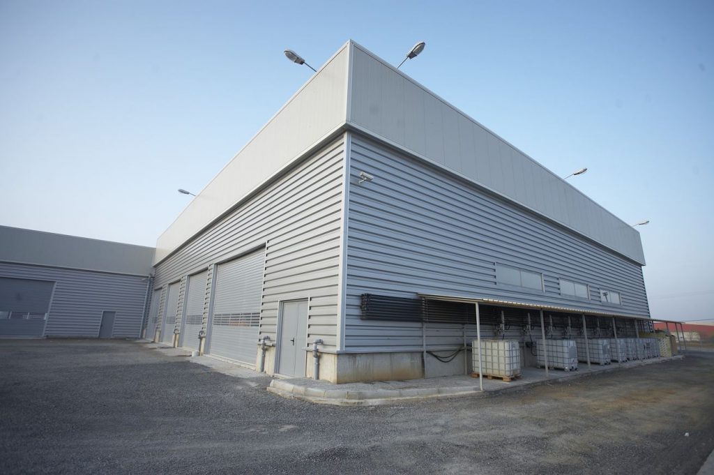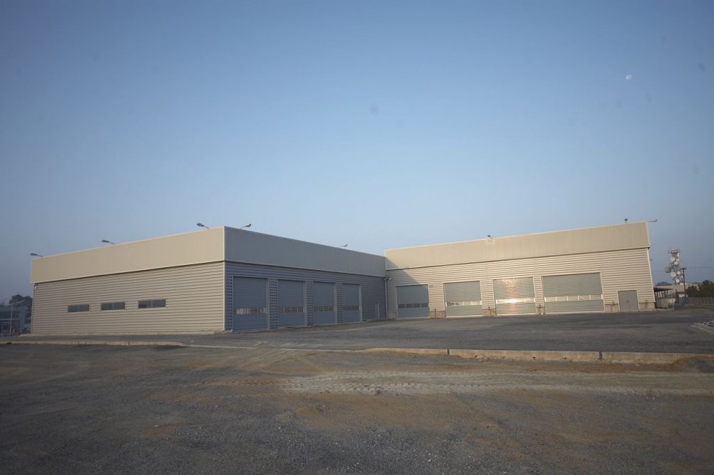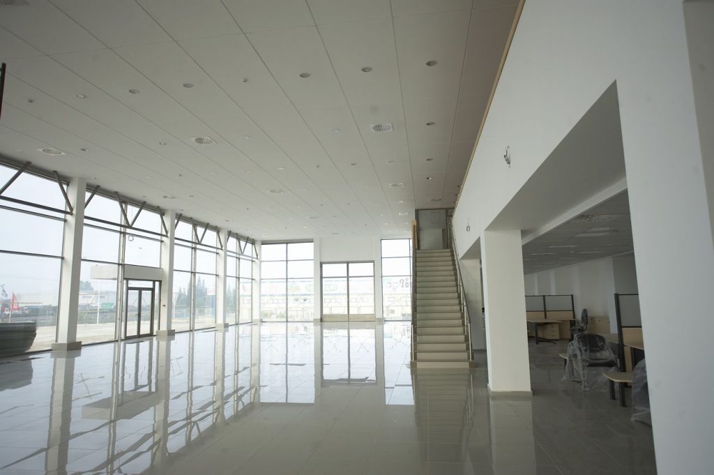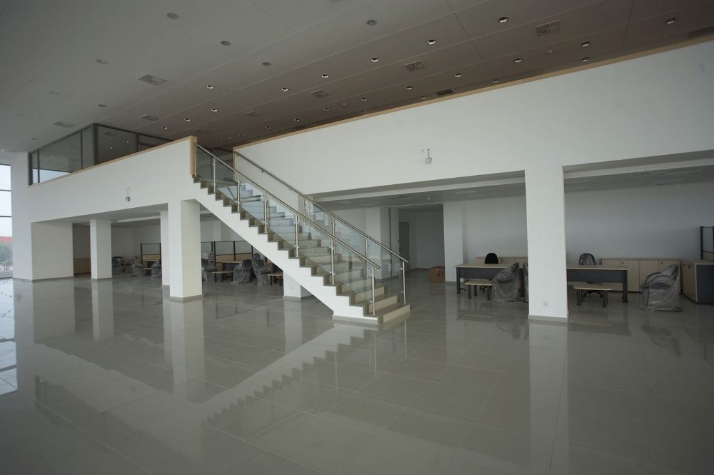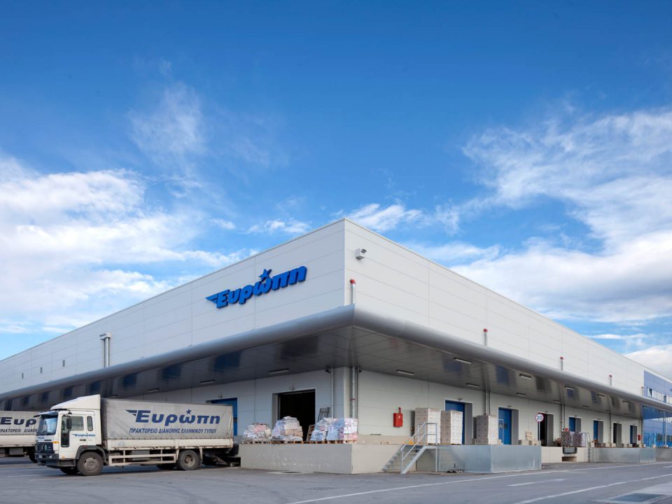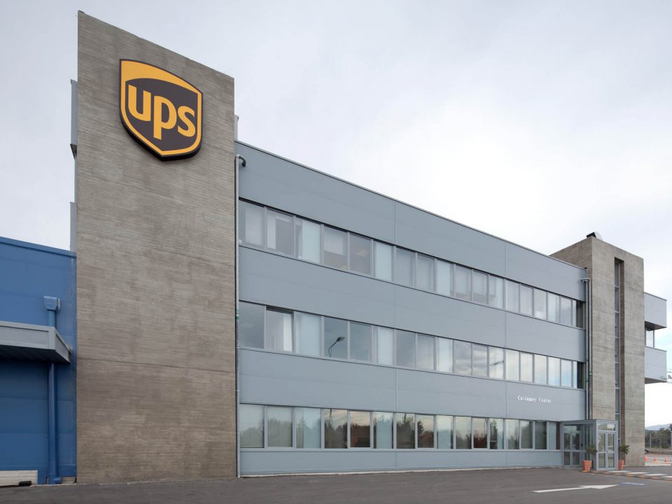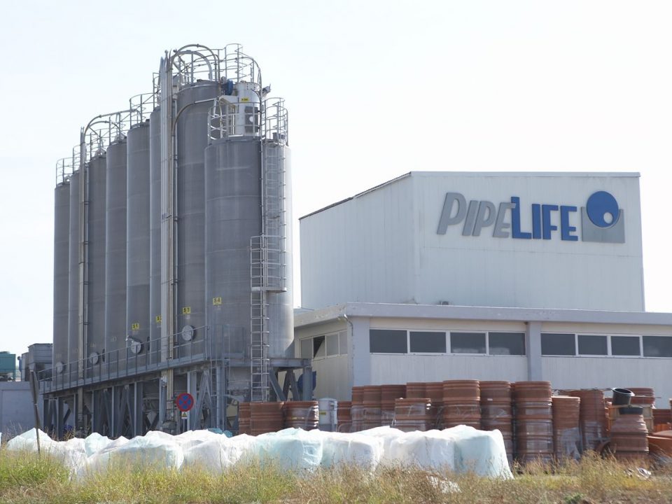PROJECT INFO
The building consists of a basement with M/E installations, a ground floor exhibition area, reception, storage area for spare parts, repair area, dye house and A’ floor with administrative offices, training area, locker rooms.
PROJECT FIGURES
| SITE SURFACE | 21.500 m² |
| ABOVE GROUND SURFACE | 5.300 m² |
| BASEMENTS SURFACE | 390 m² |
| BUILDING VOLUME | 40.000 m³ |
| DESIGN DURATION | May – August 2005 |
| PROJECT AUCTIONING | 2006 |
| CONSTRUCTION DURATION | 12 months |
| PROJECT CONTRACT | 2006 |
| CONSTRUCTION BUDGET | 4.000.000 € |
DIARCHON’S ROLE
Designs
- Coordination of designs
- Architectural design
- Structural design
- Design Coordination (structural, MEP, special designs, etc)
Project Management
