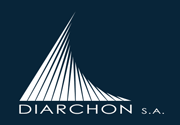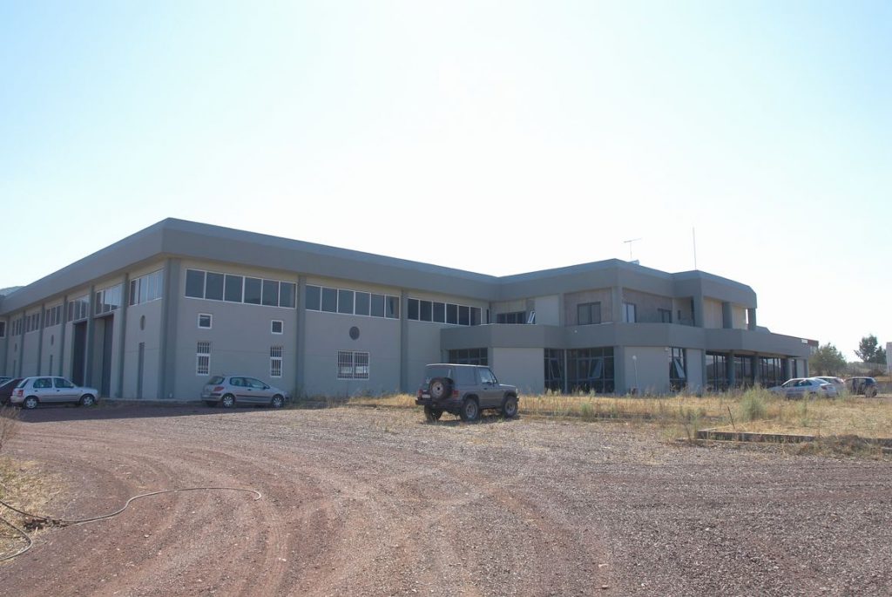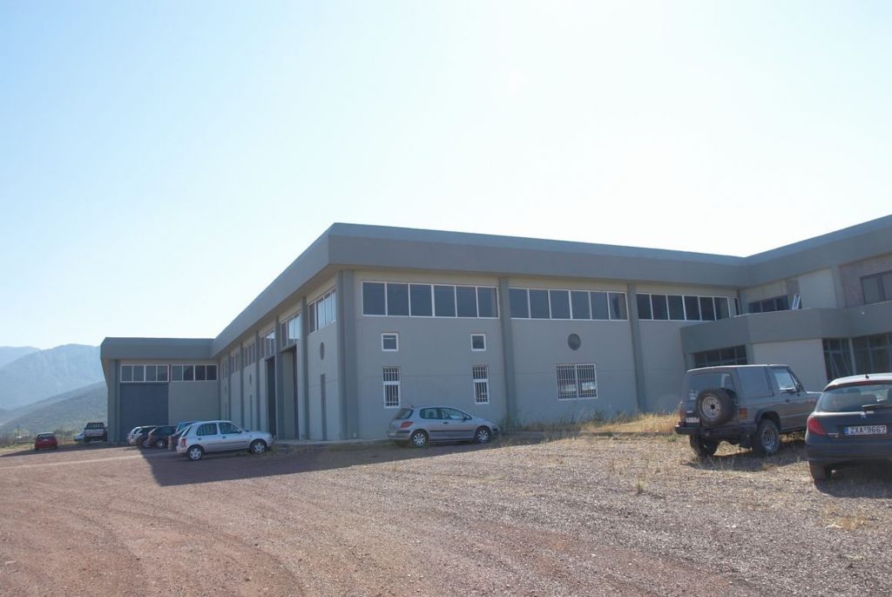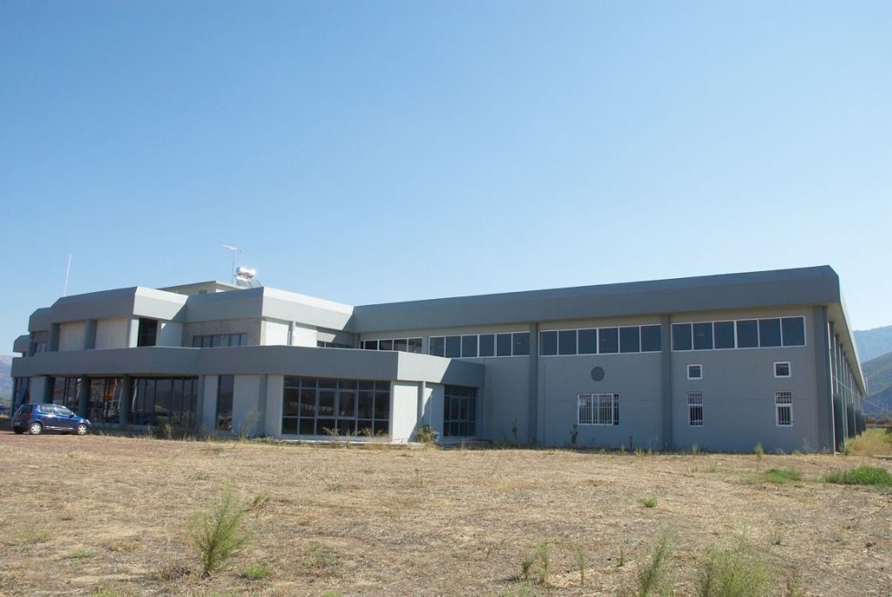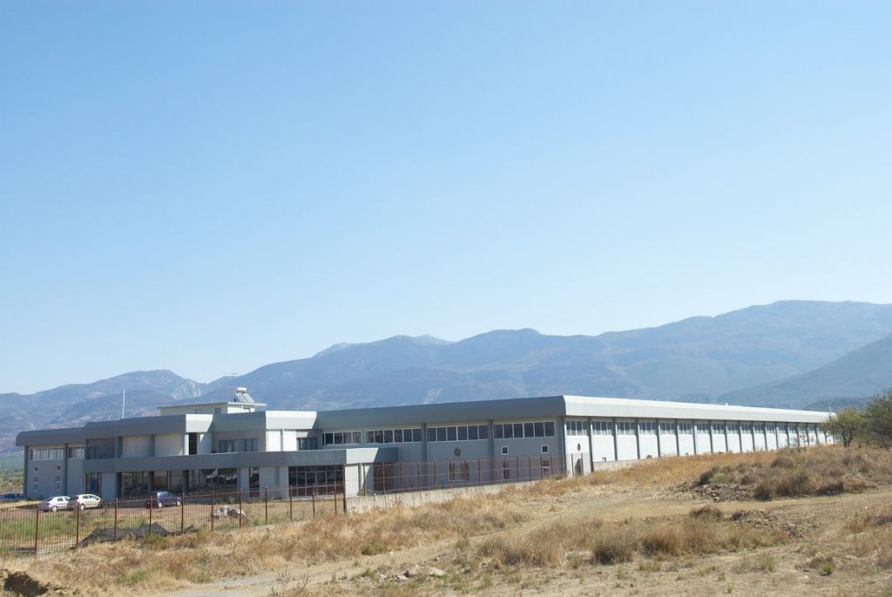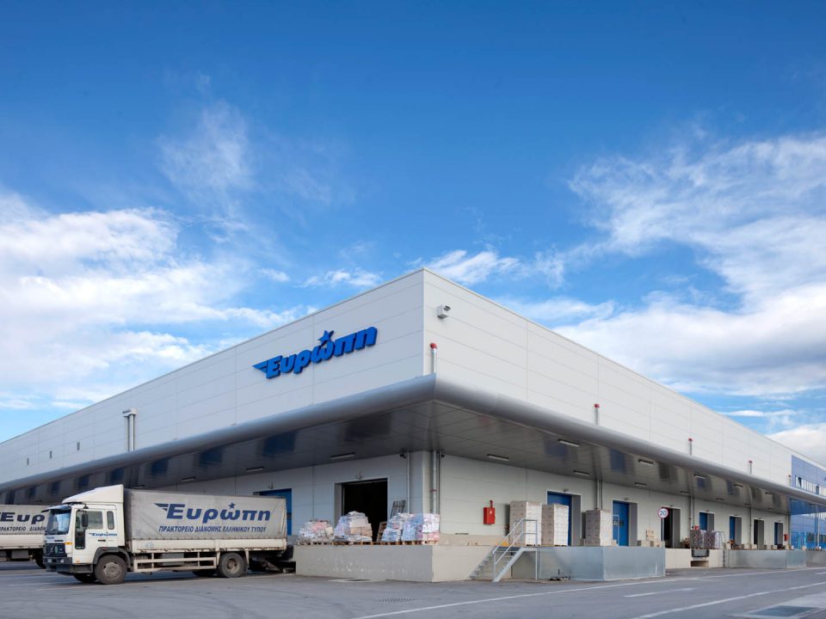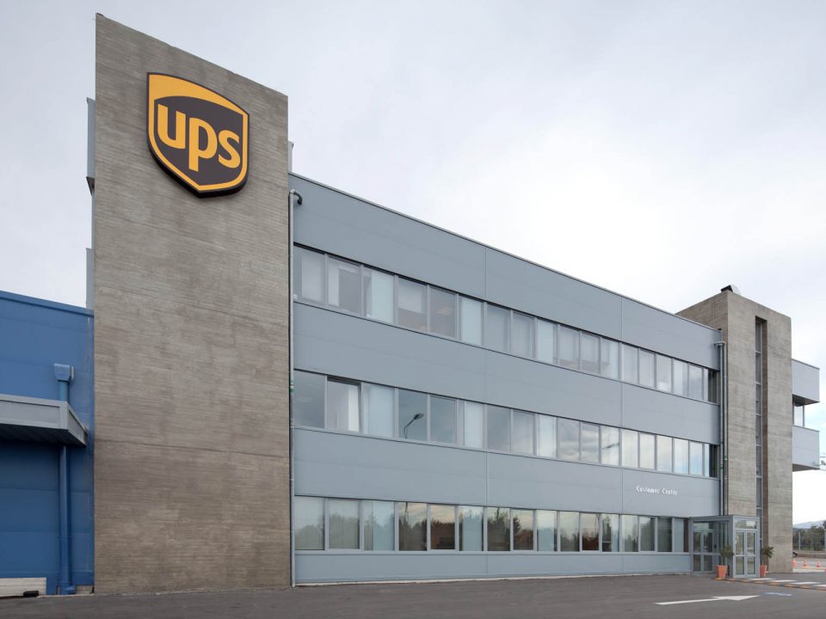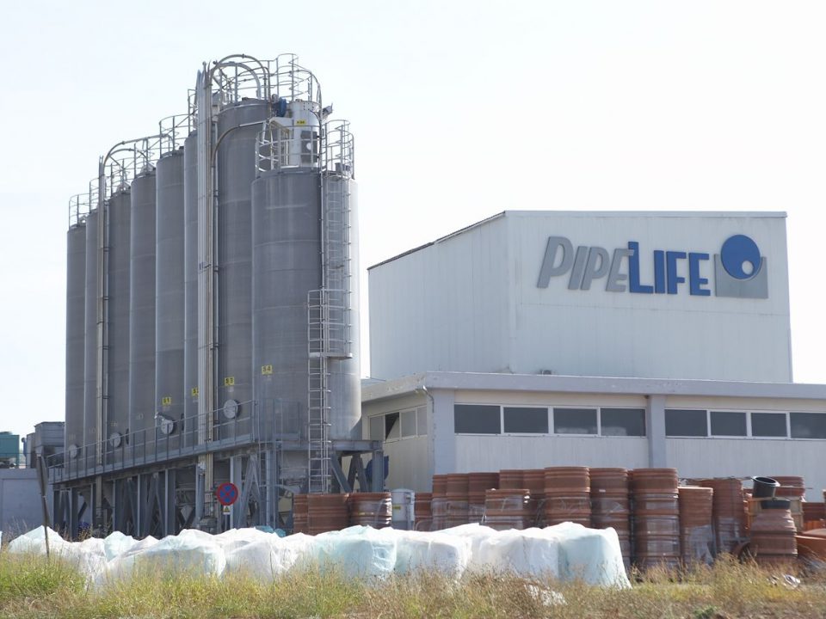PROJECT INFO
The above ground surface consists of industrial storage area and 3.000 m² offices of management and commerce
PROJECT FIGURES
| SITE SURFACE | 25.000 m² |
| ABOVE GROUND SURFACE | 12.000 m² |
| BASEMENTS SURFACE | 4.000 m² |
| BUILDING VOLUME | 190.000 m³ |
| PROJECT AUCTIONING | 1990 |
| PROJECT CONTRACT | 1990 |
| CONSTRUCTION DURATION | 20 months |
| BUILDING PROJECT VALUE | 3.400.000 € (Today’s price list) |
| PRODUCTION VALUE | 14.000.000 € (Today’s price list) |
DIARCHON’S ROLE
Designs
- Architectural design
- Structural design
- Design Coordination (structural, MEP, special designs, etc)
Project Management
