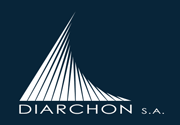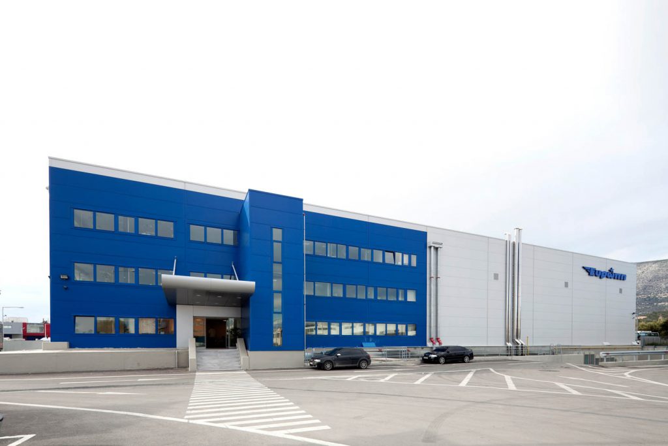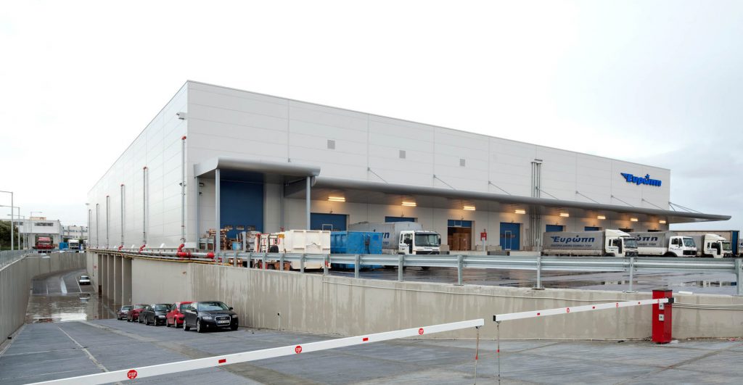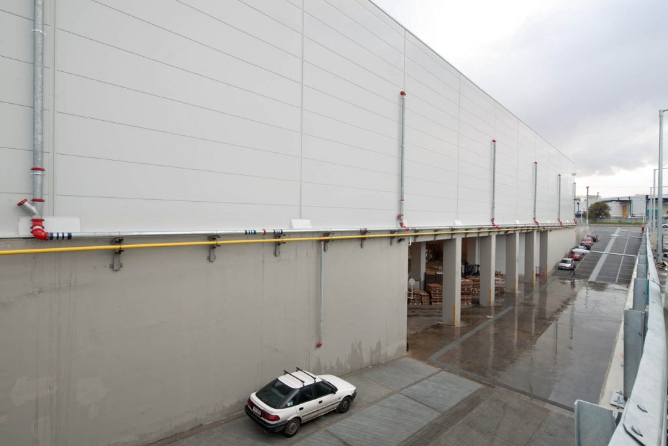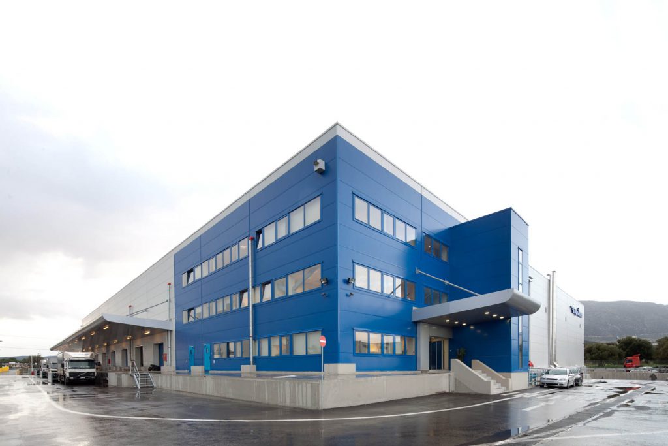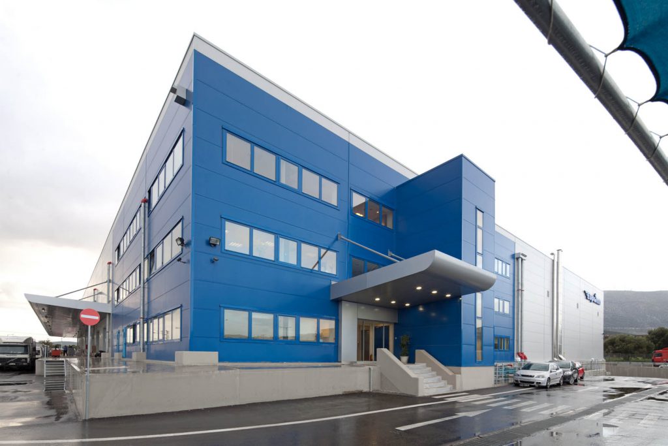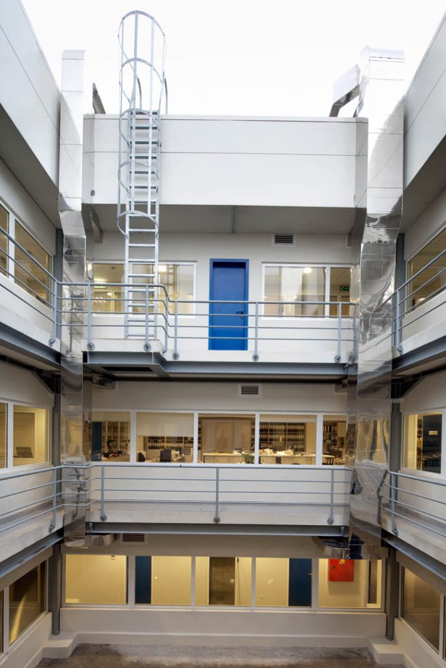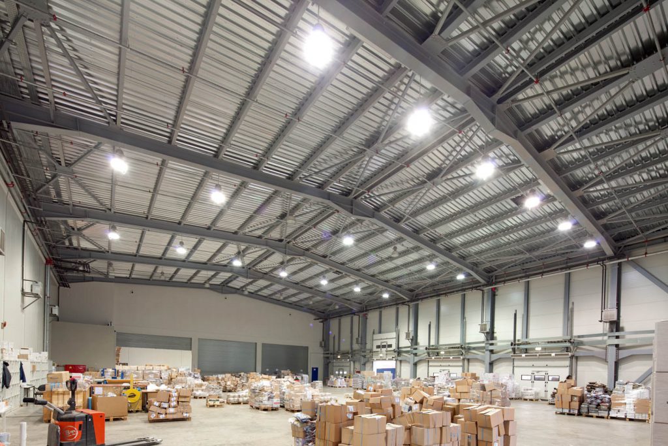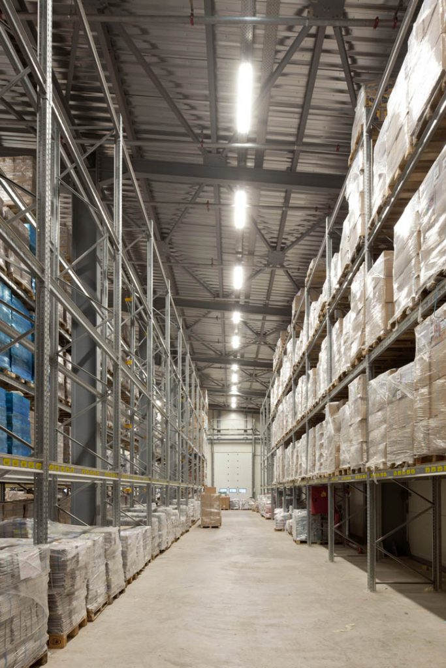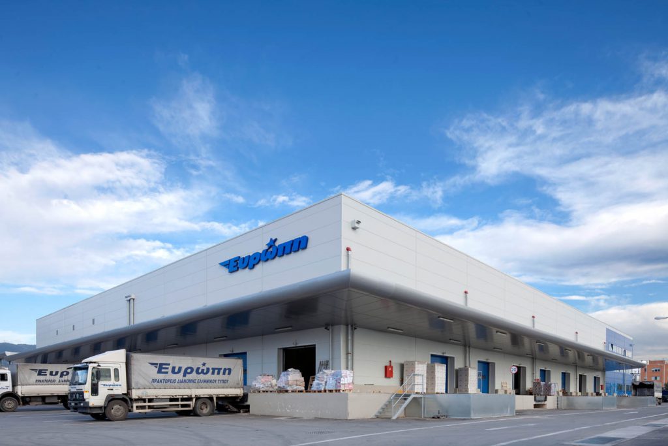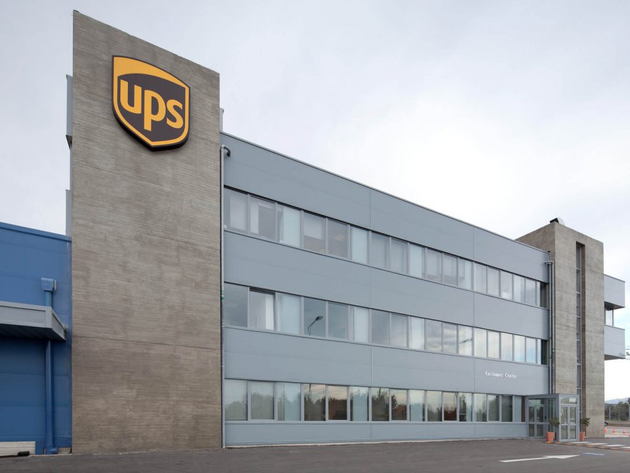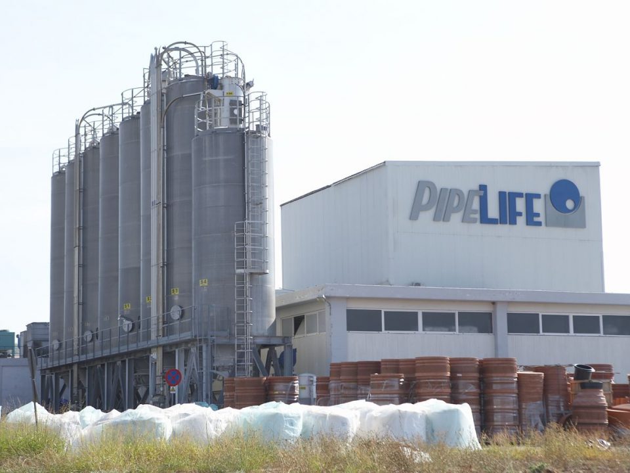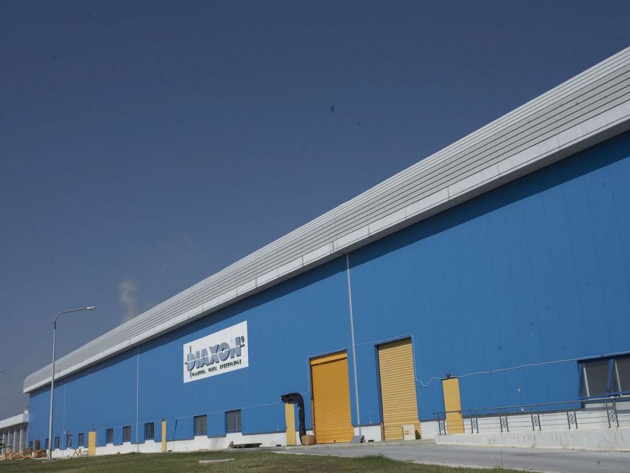PROJECT INFO
The building consists of 1 basement, a ground floor and two floors. the company EVROPI S.A. is responsible for collecting and distributing 60% of the daily press.
PROJECT FIGURES
| SITE SURFACE | 14.200 m² |
| ABOVE GROUND SURFACE | 5.600 m² |
| BASEMENTS SURFACE | 4.200 m² |
| BUILDING VOLUME | 50.300 m³ |
| DESIGN DURATION | 2007 - 2008 |
| CONSTRUCTION DURATION | 14 months |
| CONSTRUCTION BUDGET | 11.000.000 € |
DIARCHON’S ROLE
Designs
- Architectural design
- Structural design
- Design Coordination (structural, MEP, special designs, etc)
Project Management
Photo Gallery
- EVROPI, DIARHON, DEC2009
- EVROPI, DIARHON, DEC2009
- EVROPI, DIARHON, DEC2009
- EVROPI, DIARHON, DEC2009
- EVROPI, DIARHON, DEC2009
- EVROPI, DIARHON, DEC2009
- EVROPI, DIARHON, DEC2009
- EVROPI, DIARHON, DEC2009
- EVROPI, DIARHON, DEC2009
