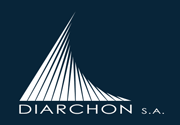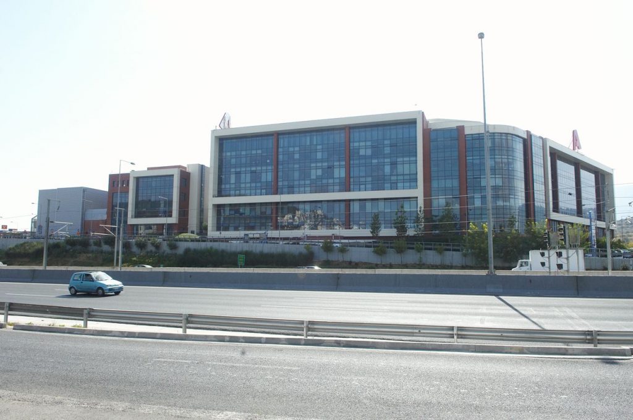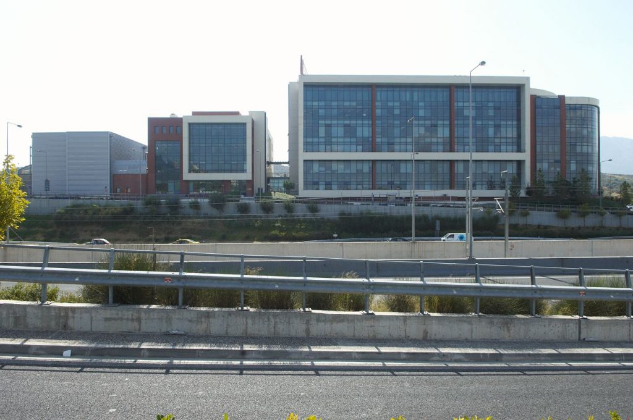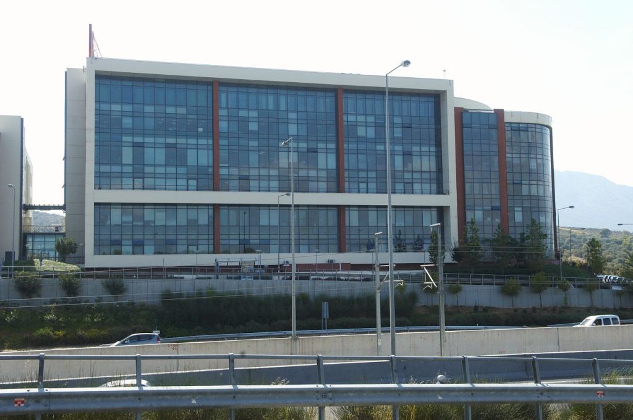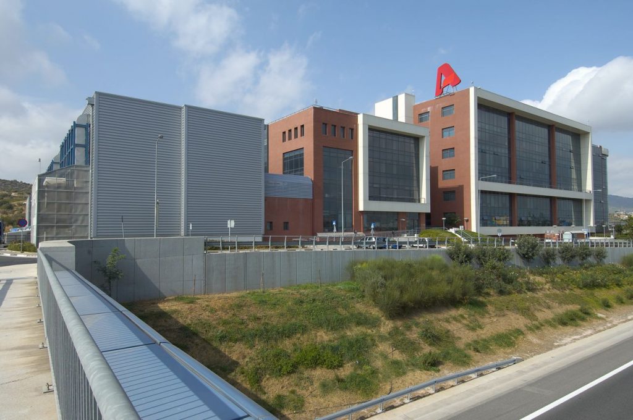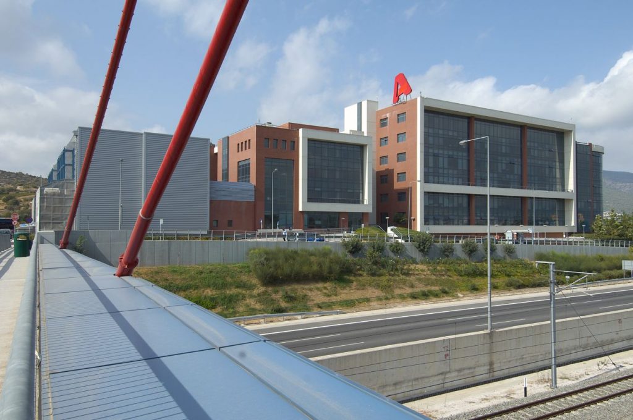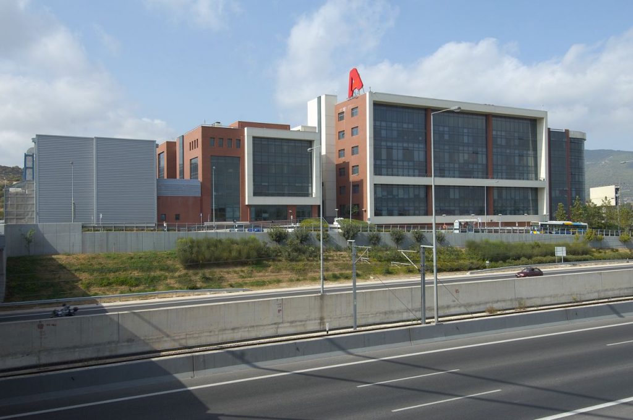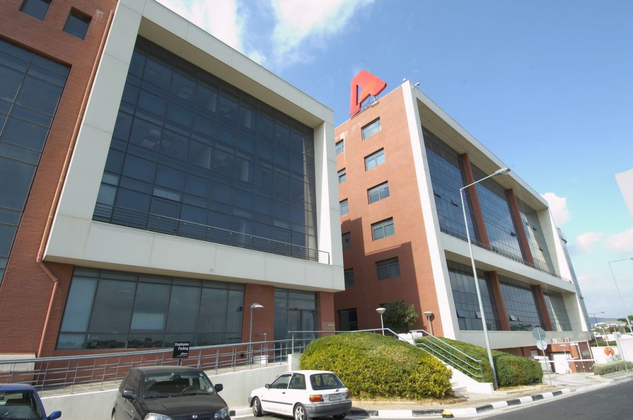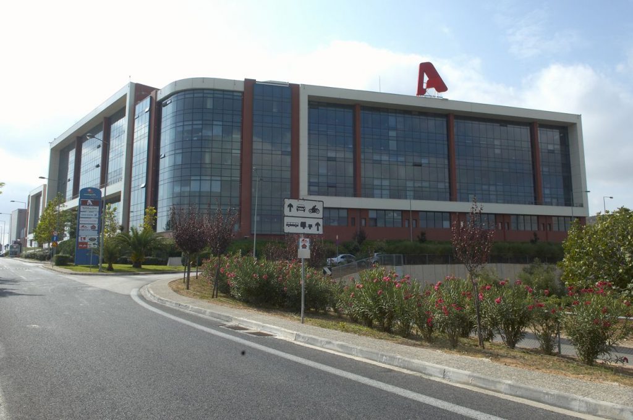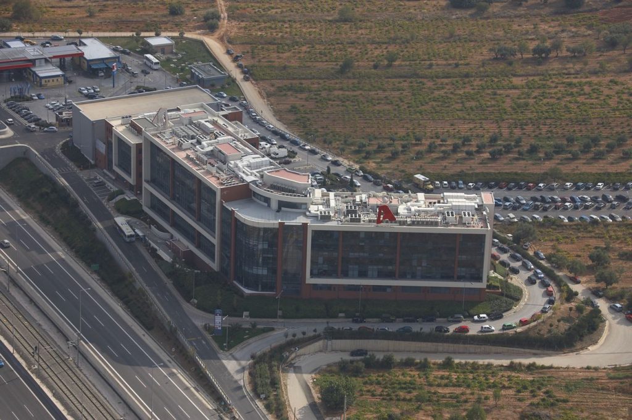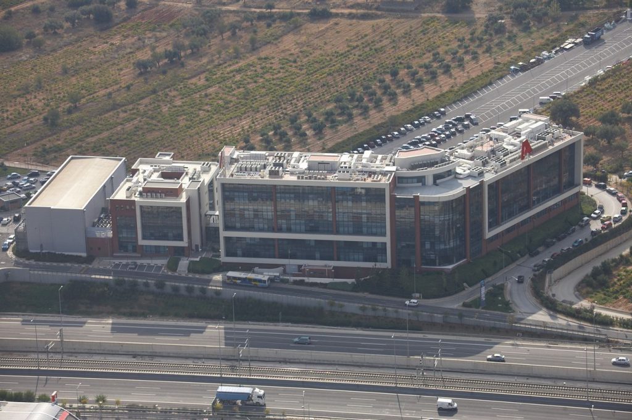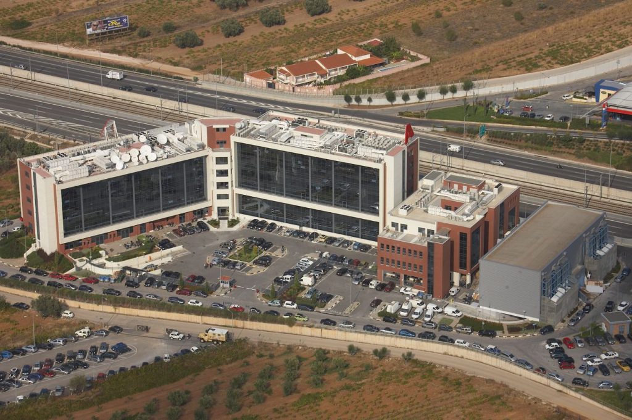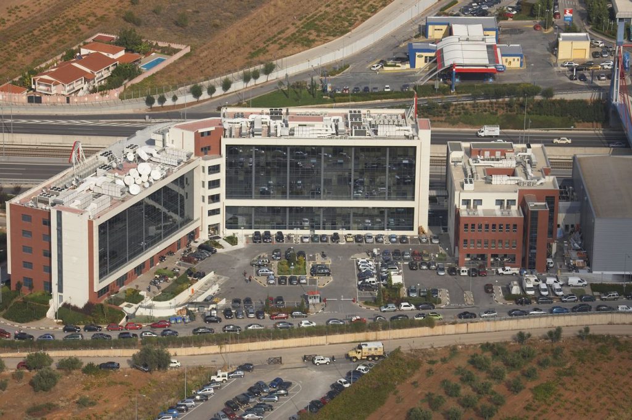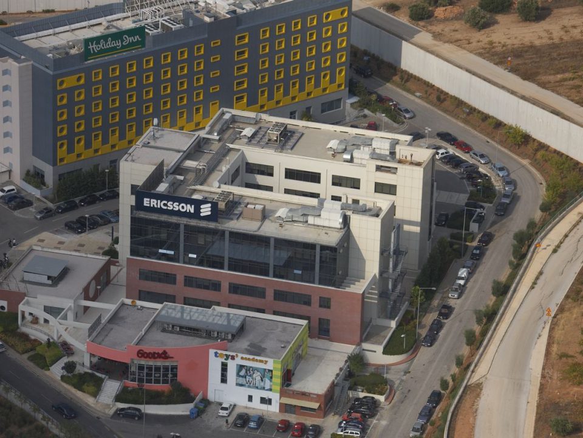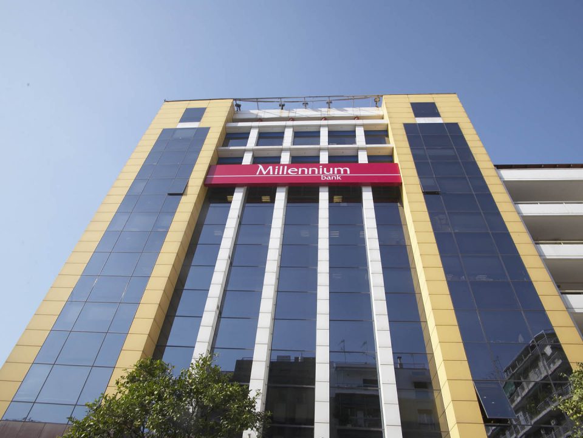PROJECT INFO
The complex consists of two buildings connecting via bridge. The first building consists of 2 basements (auxiliary uses, parking) and 6 floors above ground (offices, restaurant, amphitheater). The second building is a studio (TV production, radio program, etc).
PROJECT FIGURES
| SITE SURFACE | 67.421 m² |
| ABOVE GROUND SURFACE (Offices) | 12.026 m² |
| ABOVE GROUND SURFACE (Studio) | 843 m² |
| BASEMENTS SURFACE | 7.850 m² |
| BUILDING VOLUME (Offices) | 72.888 m³ |
| BUILDING VOLUME (Studio) | 14.438 m³ |
| DESIGN DURATION | 2002 - 2004 |
| CONSTRUCTION TENDER | 2005 |
| CONSTRUCTION DURATION | 12 months |
| CONSTRUCTION BUDGET | 18.000.000 € |
DIARCHON’S ROLE
Designs
- Architectural design
- Structural design
- Design Coordination (structural, MEP, special designs, etc)
Architectural Supervision
