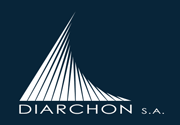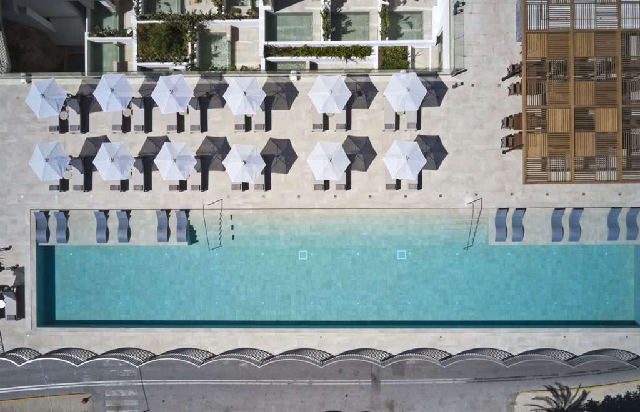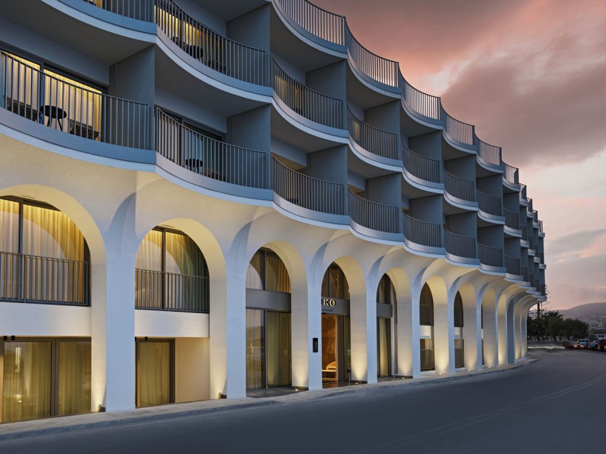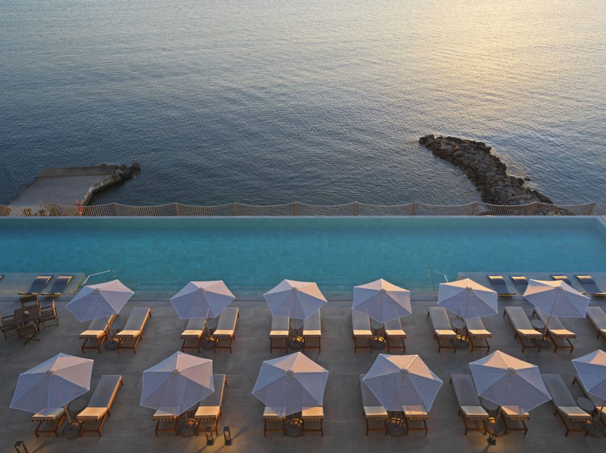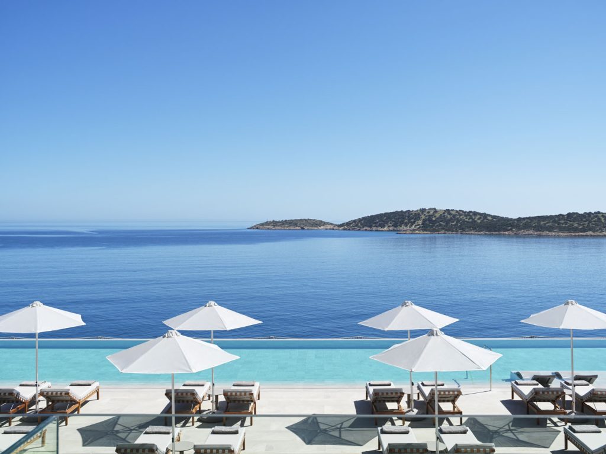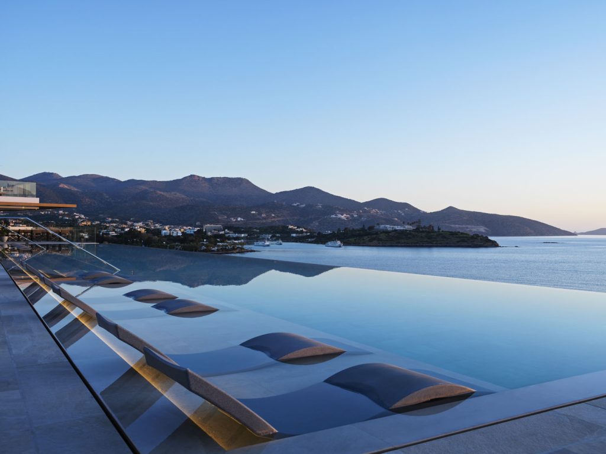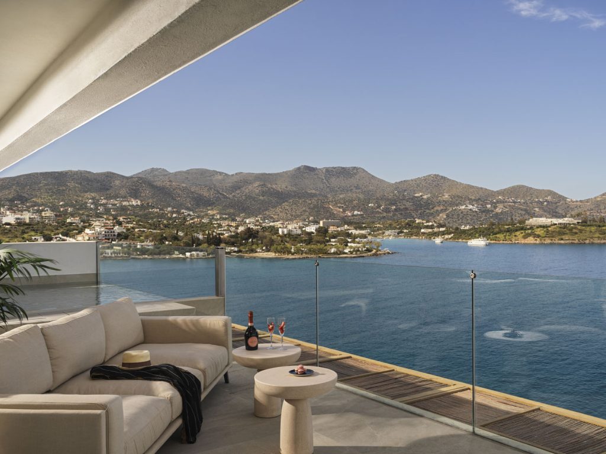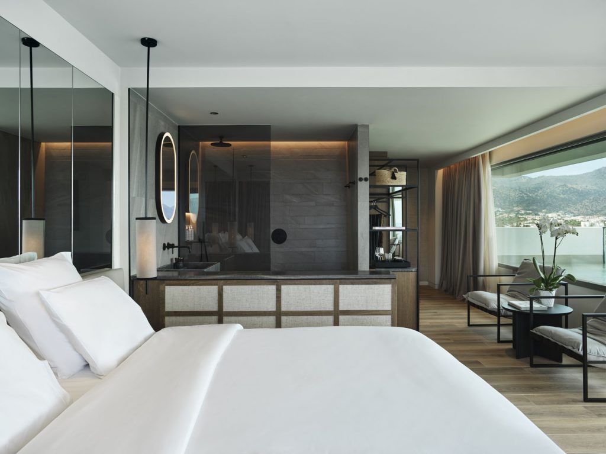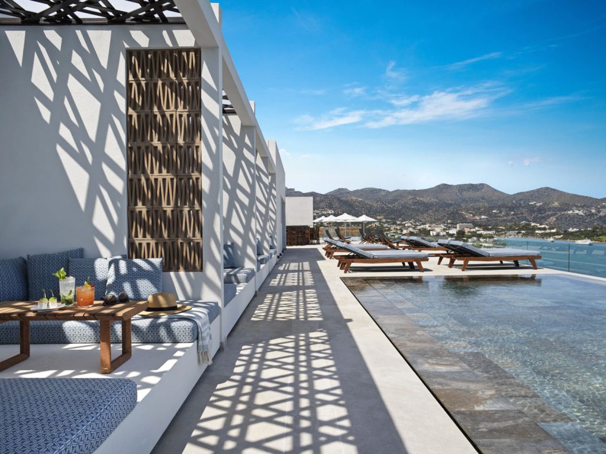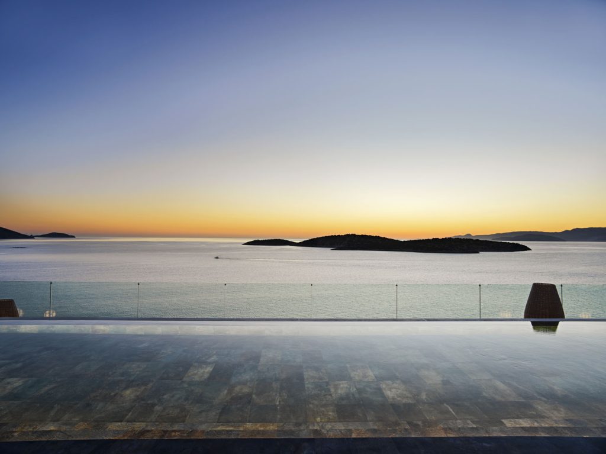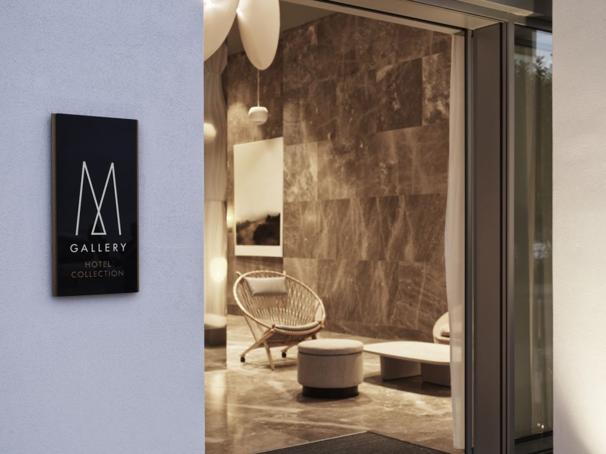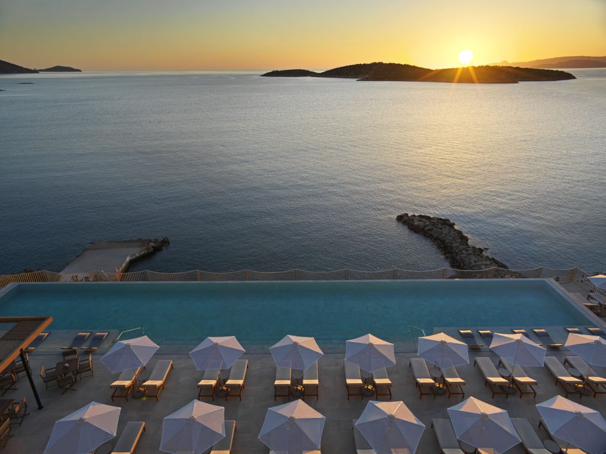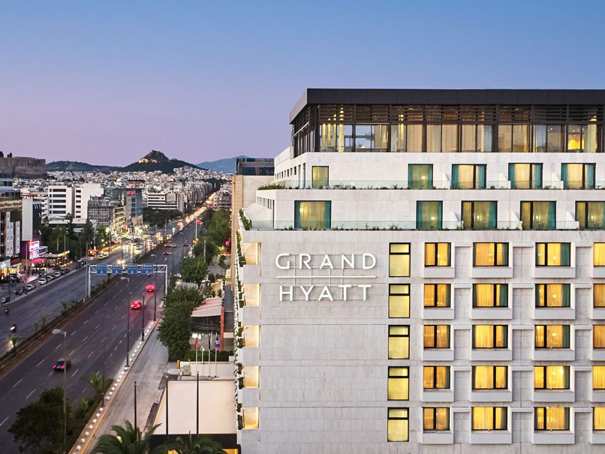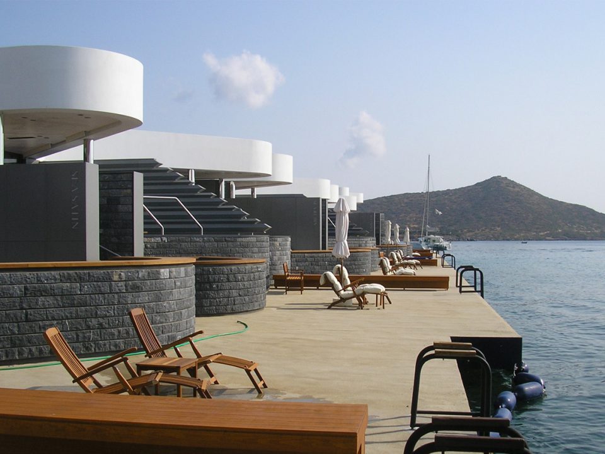PROJECT INFO
The hotel (former Coral) was a three star hotel and was fully renovated to a five star one. The hotel consists of two buildings. Building A is situated on the front street façade and consists of ground floor and three floors. Building B is situated at the back of the plot and consists of seven floors. The hotel has 141 rooms (major amount of them have plunge pools), two public pools and 3 restaurants.
PROJECT FIGURES
| SITE SURFACE | 2.155 m² |
| ABOVE GROUND SURFACE | 8.081 m² |
| DESIGN DURATION | 2020 |
| CONSTRUCTION DURATION | 14 months |
| CONSTRUCTION BUDGET | 32.000.000 € |
DIARCHON ARCHITECTS' & 3XN's ROLE (in collaboration)
- Architectural design
DIARCHON ARCHITECTS' ROLE
Designs
- Fire and Life Safety study
- Coordination of designs & special designs
Tender Documents
