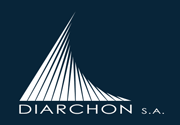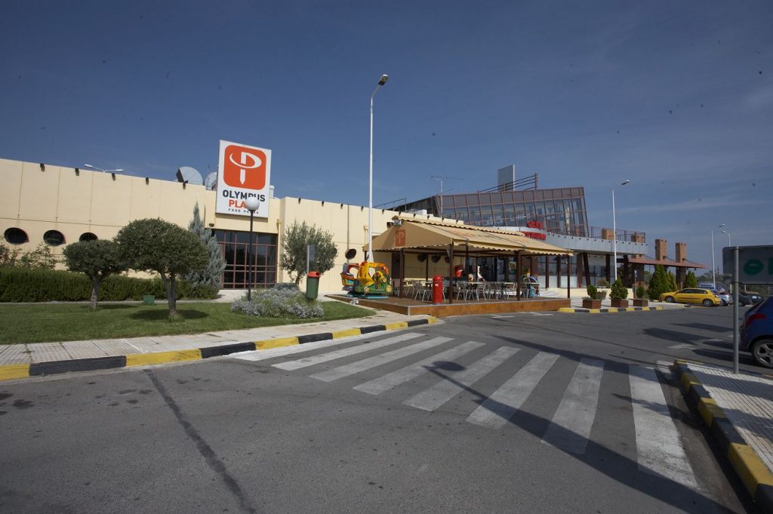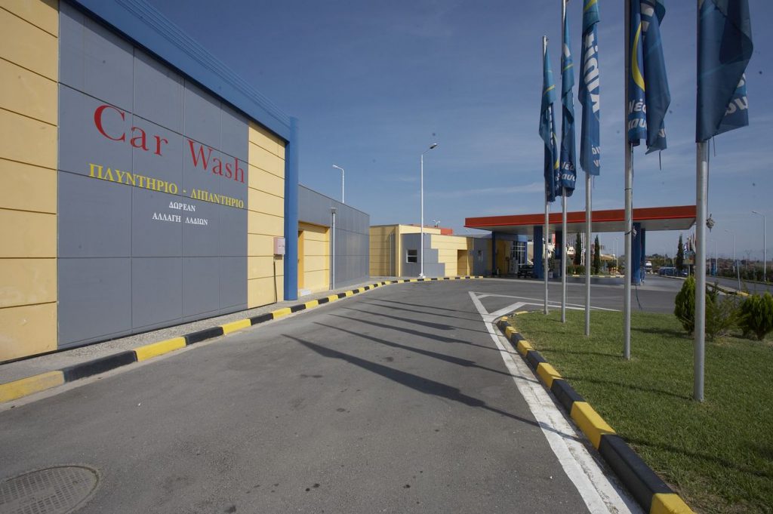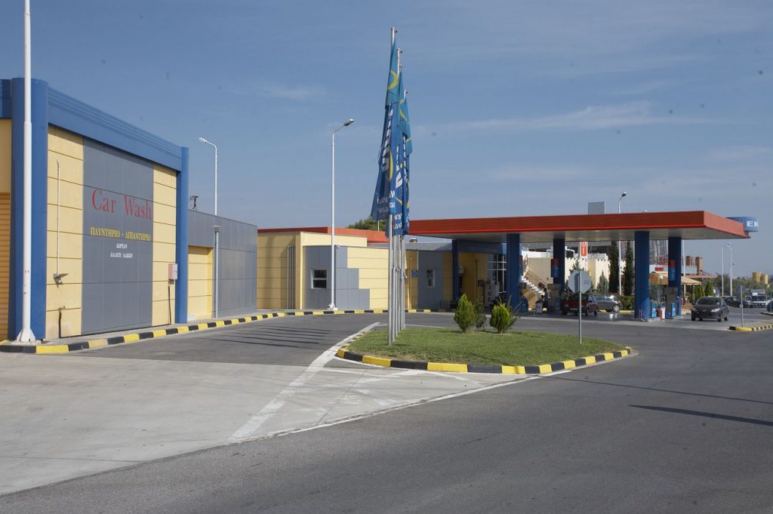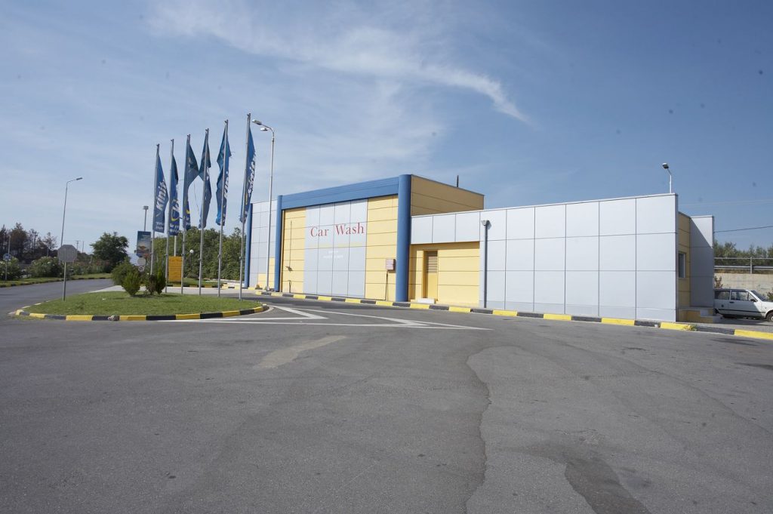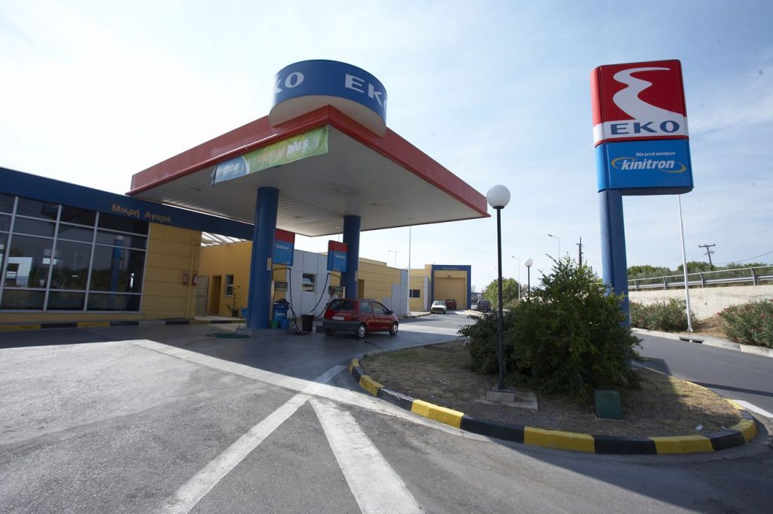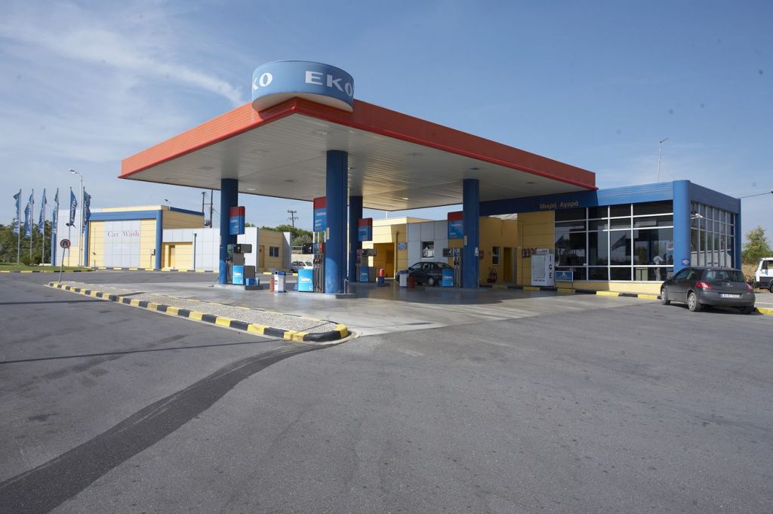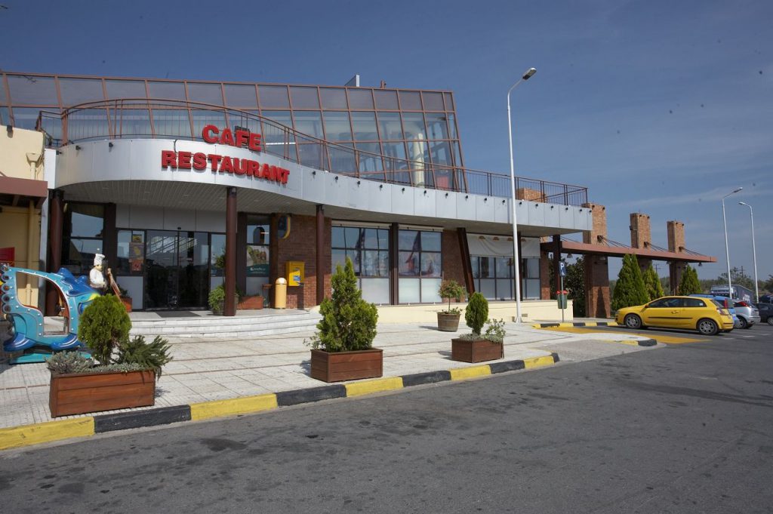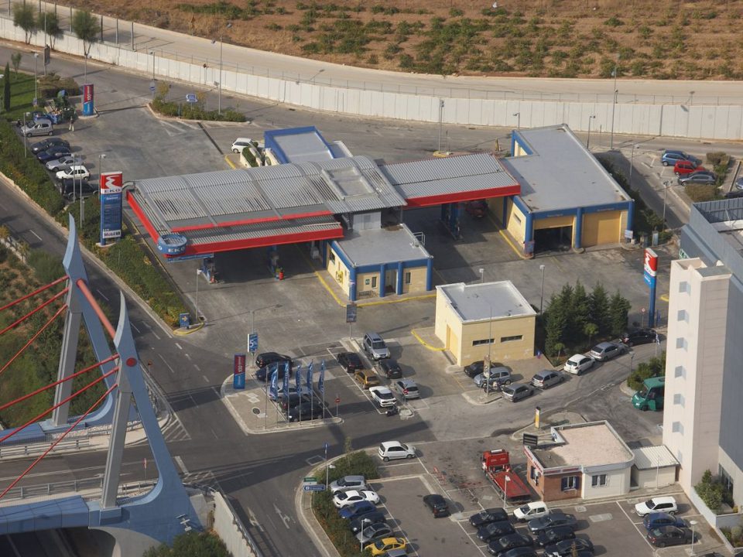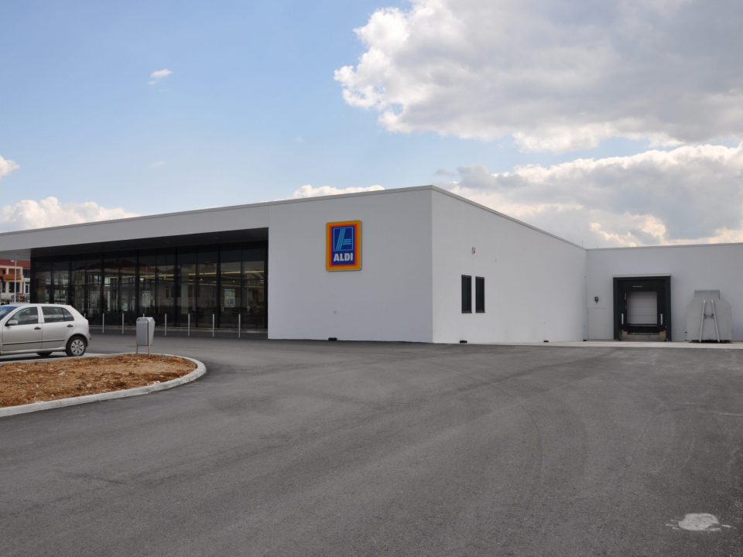PROJECT INFO
The complex is situated in both sides (connected via underground passage) of the National Road. It consists of:
- Landscape and underground passage
- Shops – Restaurants
- Gas stations – Car workshop
PROJECT FIGURES
| SITE SURFACE | 40.000 m² |
| ABOVE GROUND SURFACE | 5.000 m² |
| BUILDING VOLUME | 20.000 m³ |
| DESIGN DURATION | September– November 1996 |
| PROJECT AUCTIONING | December 1997 |
| PROJECT CONTRACT | December 1997 |
| CONSTRUCTION DURATION | 12 months |
| CONSTRUCTION BUDGET | 8.000.000 € |
DIARCHON’S ROLE
Designs
- Architectural design
- Structural design
- Design Coordination (structural, MEP, special designs, etc)
Project Management
