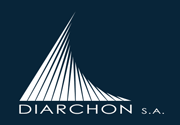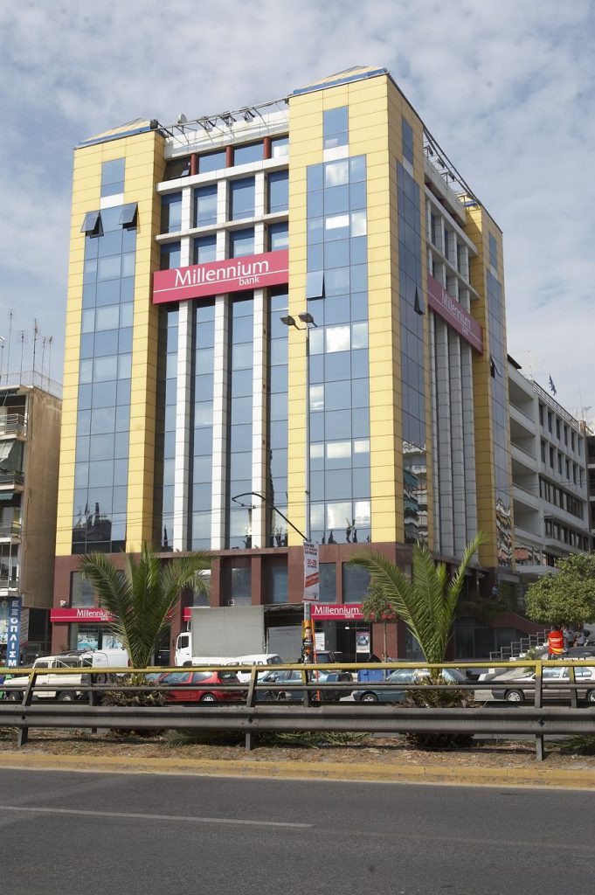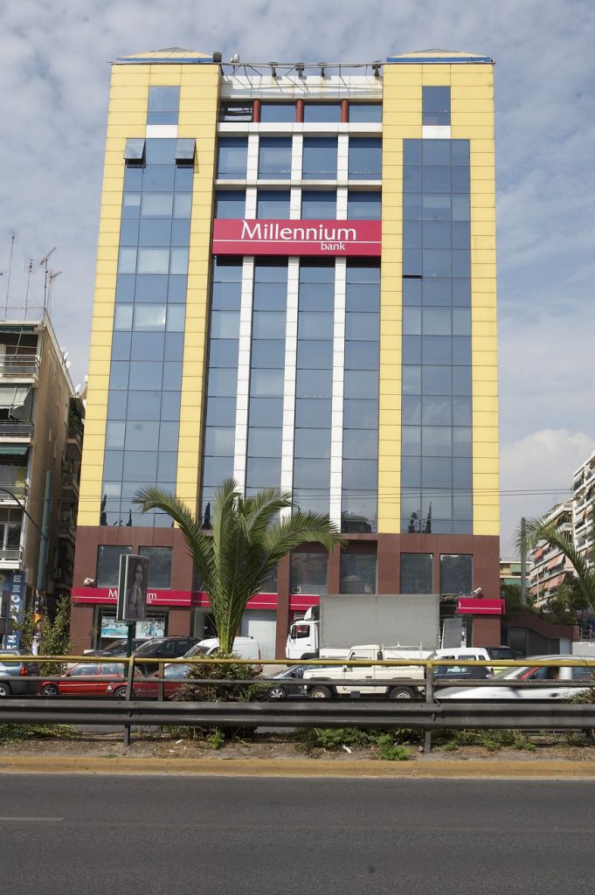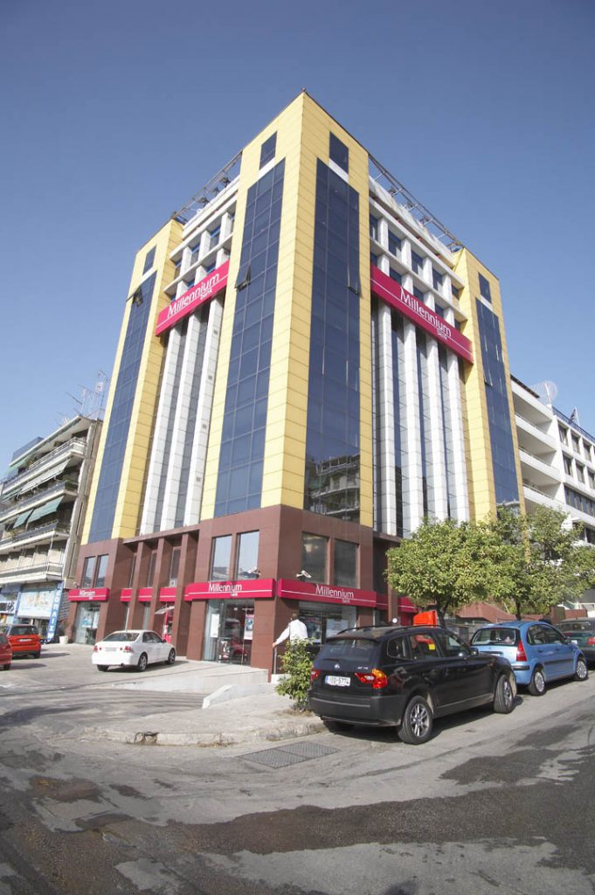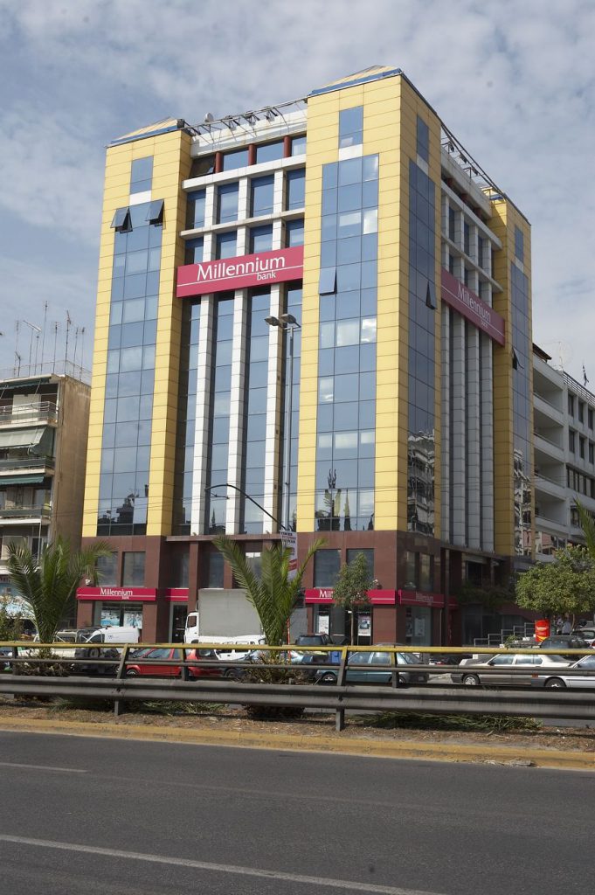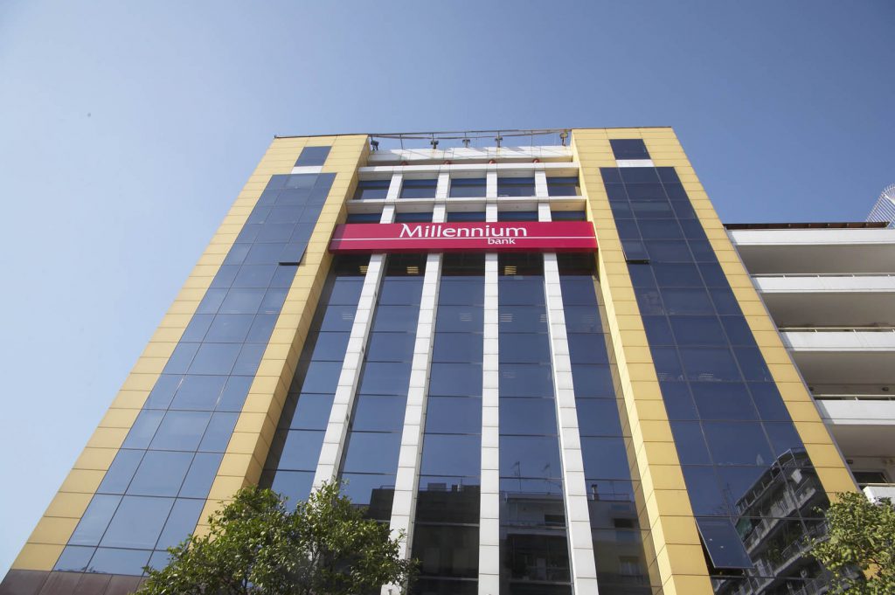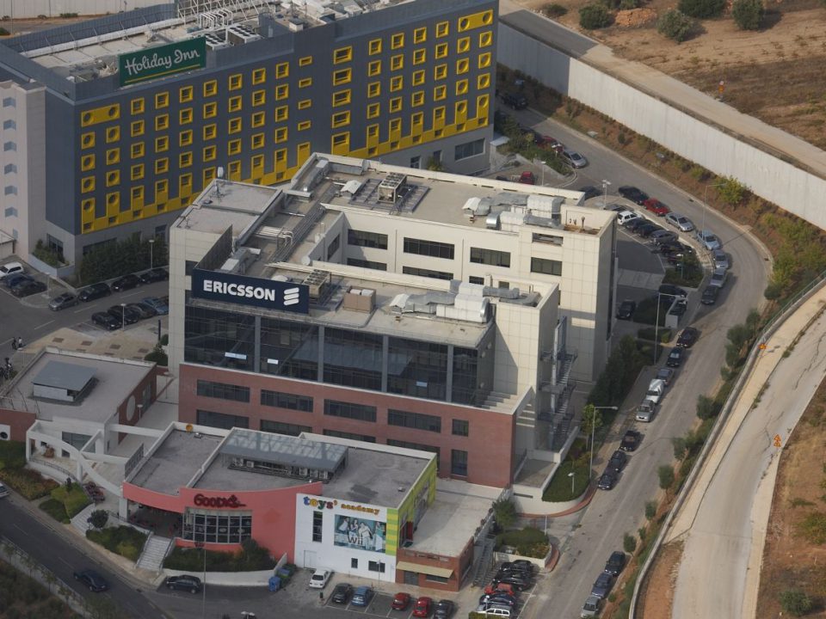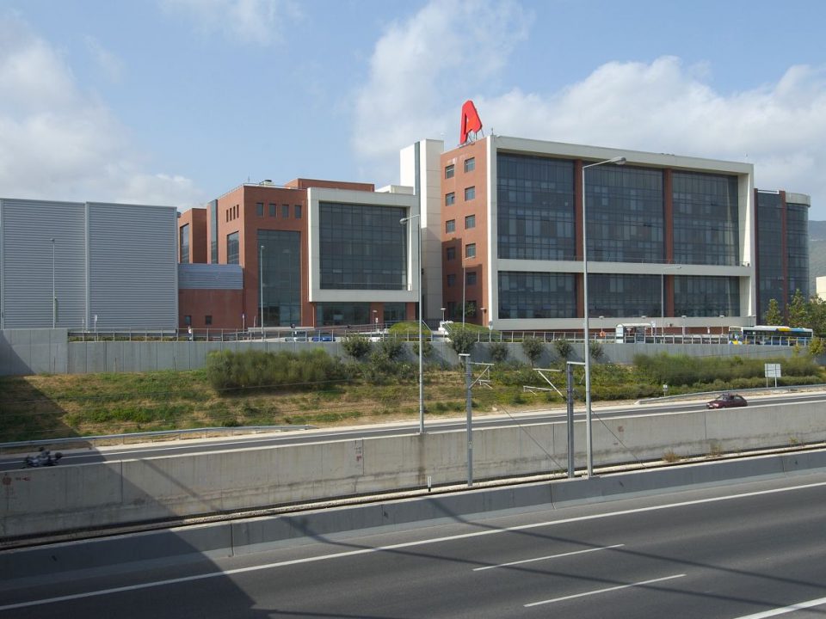PROJECT INFO
The building consists of a five floor basement garage, amusement hall, shops and seven floors with offices.
PROJECT FIGURES
| SITE SURFACE | 1.050 m² |
| ABOVE GROUND SURFACE | 3.700 m² (offices – shops) |
| SPECIAL SURFACE | 500 m² (basements – amusement hall) |
| BASEMENTS SURFACE | 2.060 m² |
| DESIGN DURATION | 1997 - 1999 |
| CONSTRUCTION BUDGET | 4.800.000 € |
DIARCHON’S ROLE
Designs
- Architectural design
- Structural design
- Design Coordination (structural, MEP, special designs, etc)
Architectural Supervision
